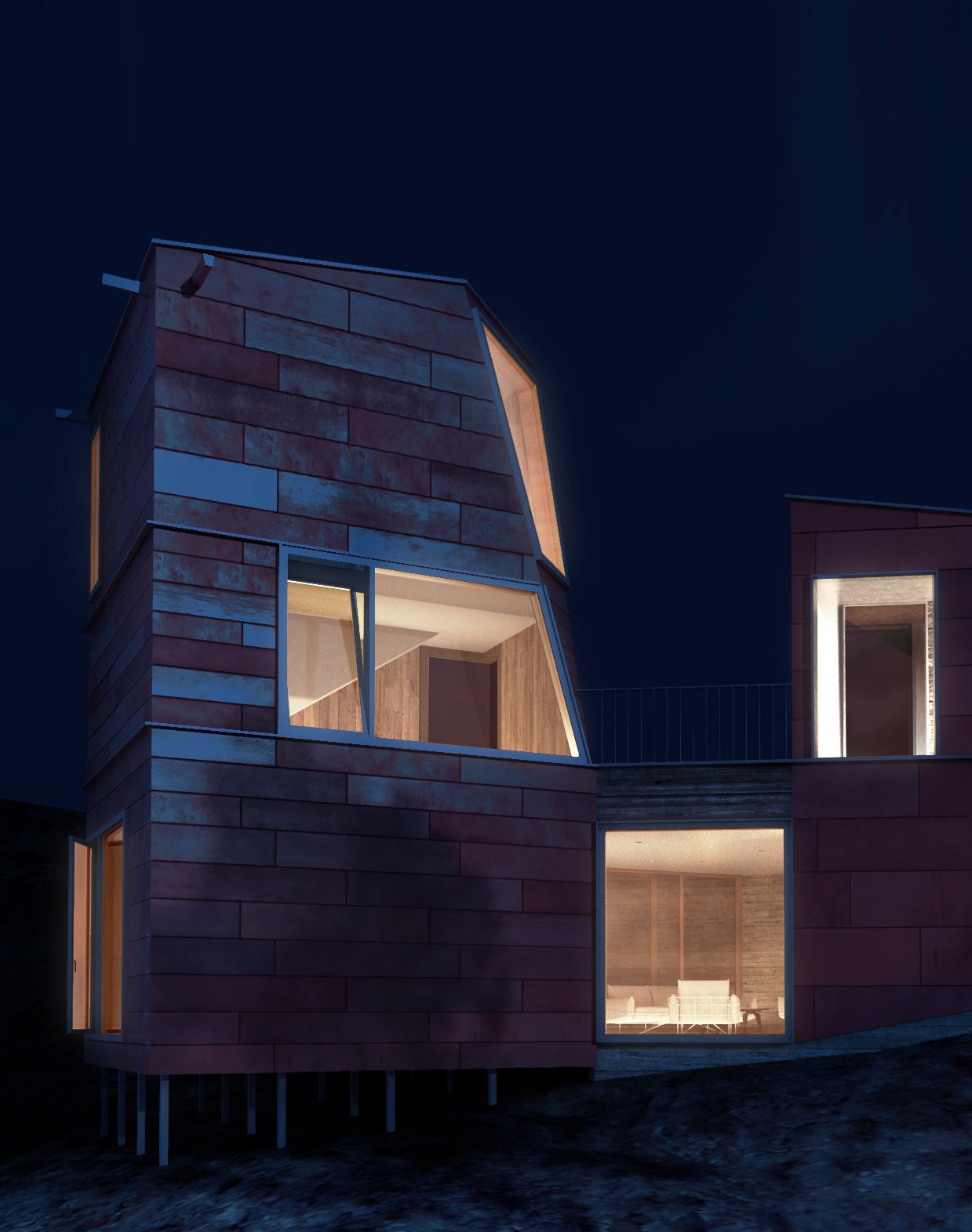IN THE ARCHIVE - UNBUILT PROJECTS
rca guesthouse tower
location: bend, oregon year: 2014 size: 1,400sf status: unbuilt
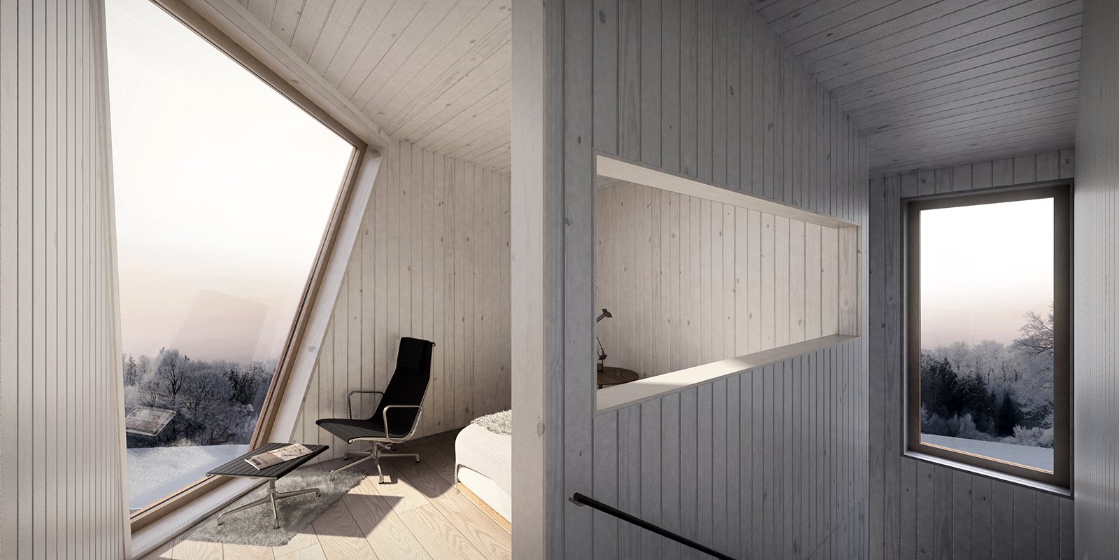
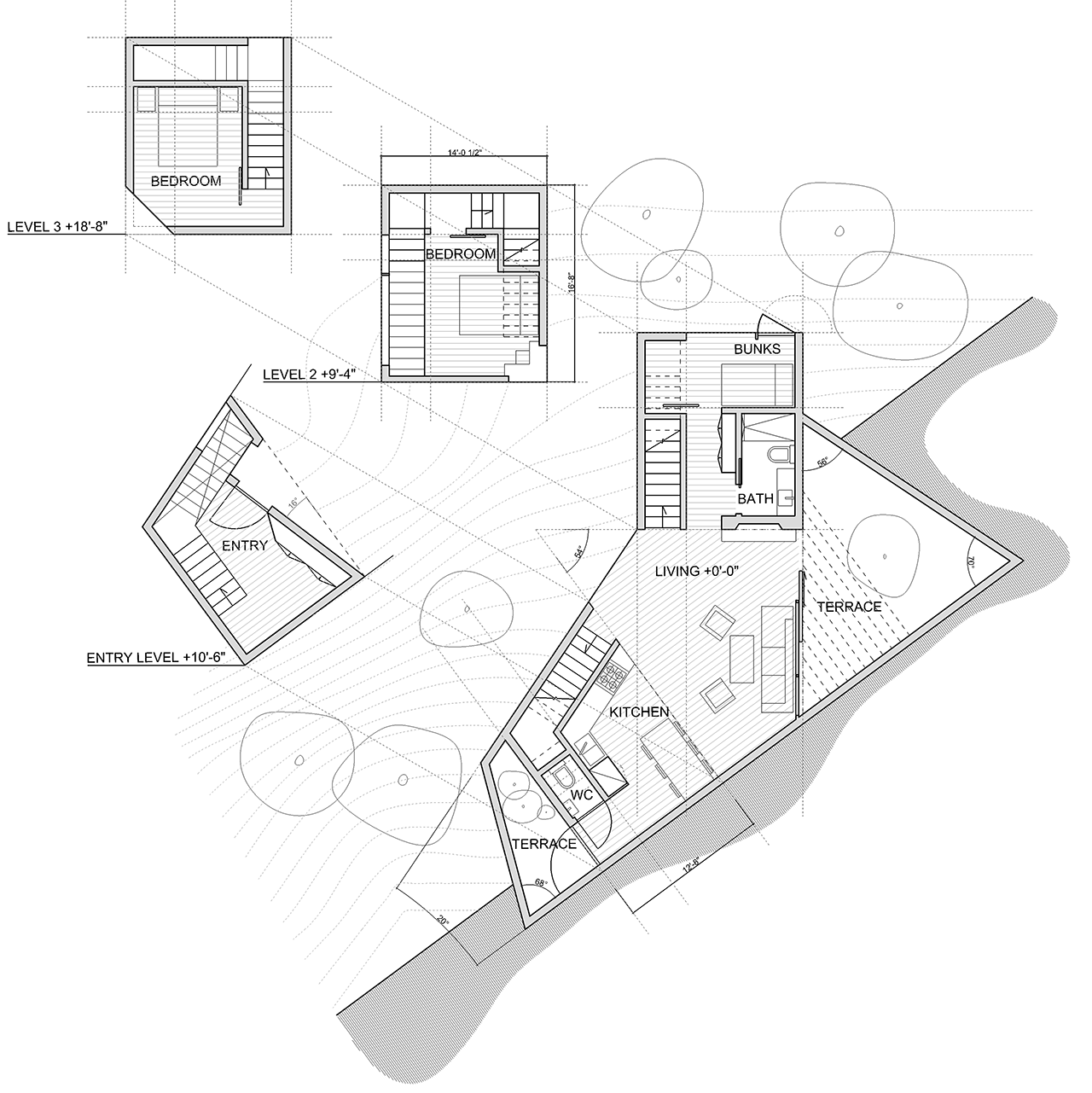
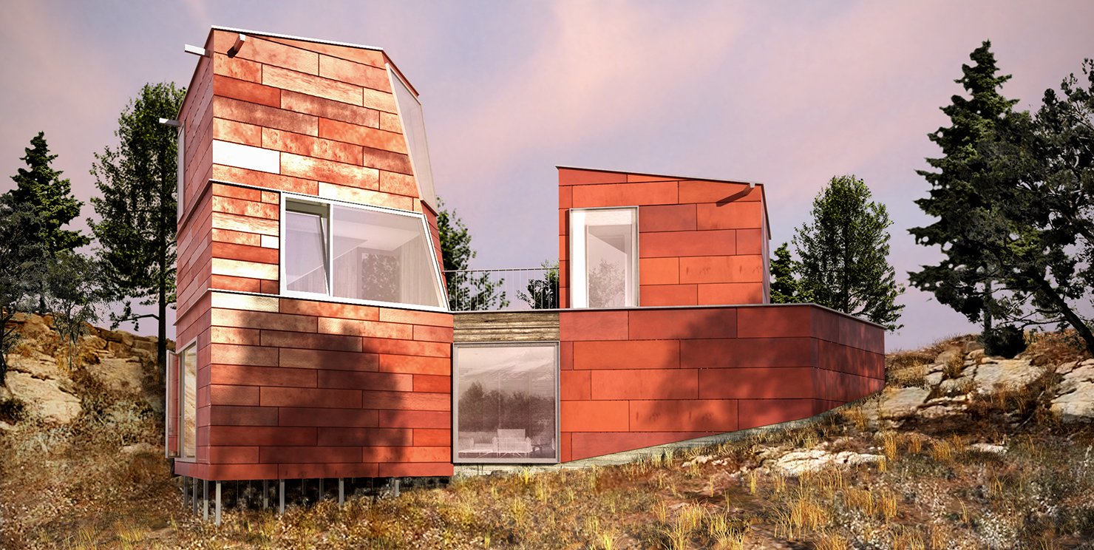
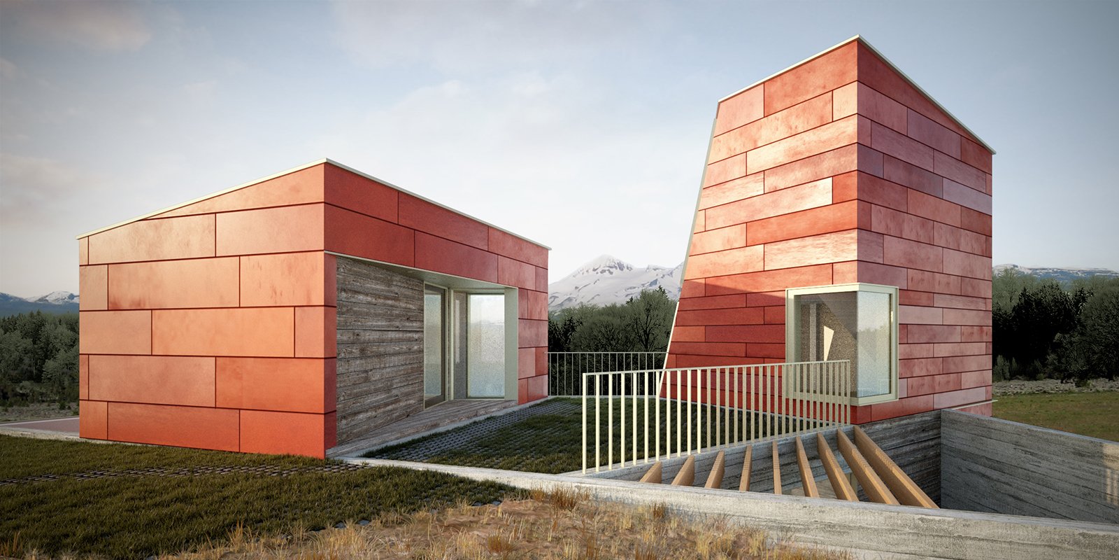
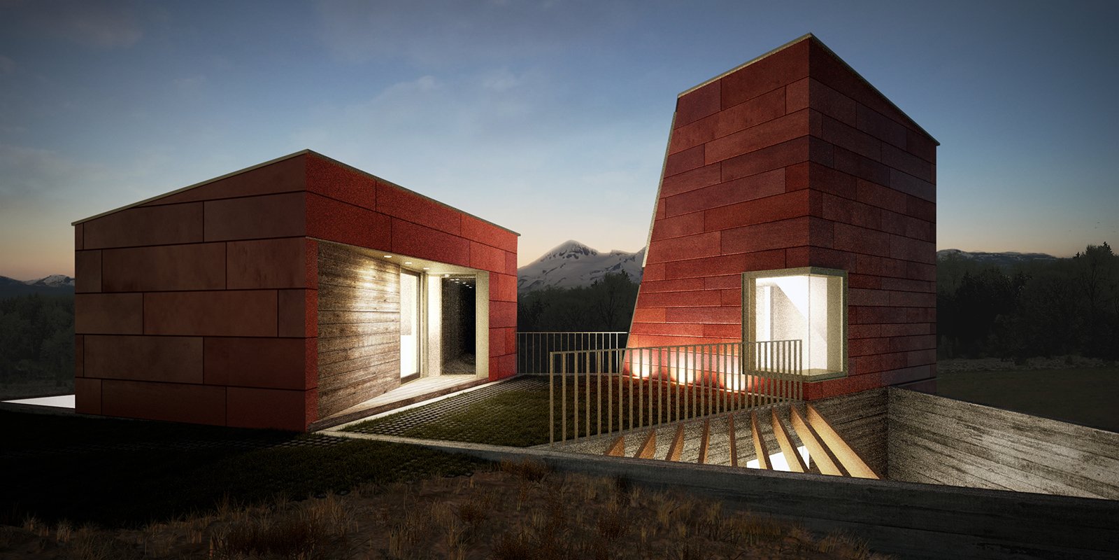
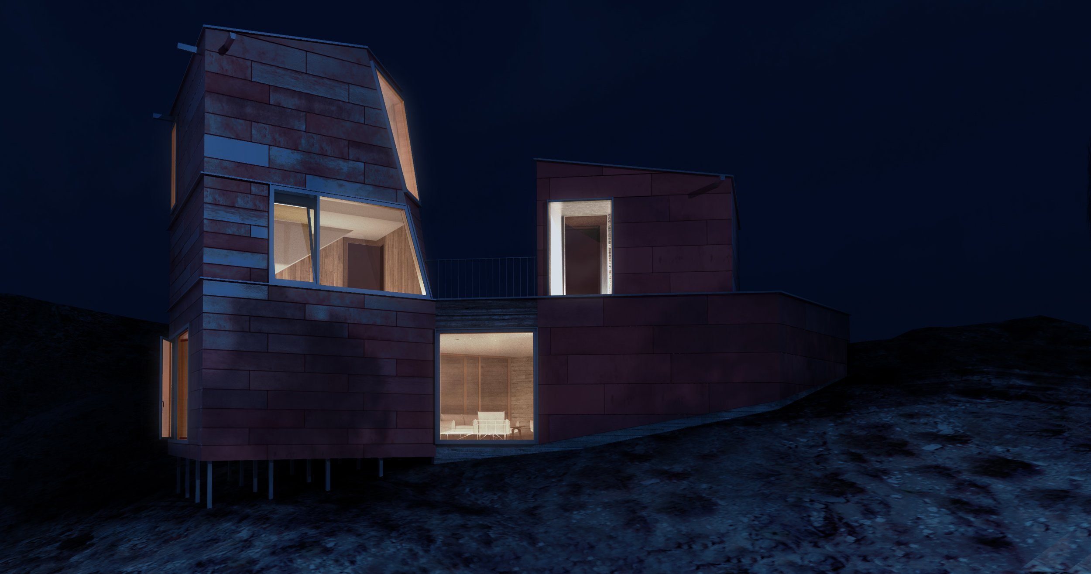
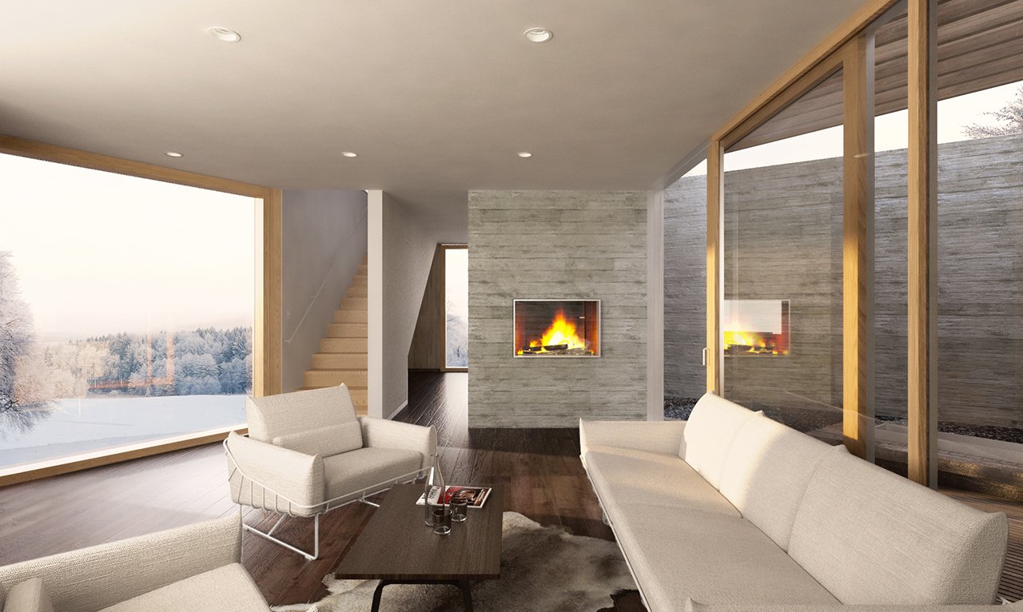
This small, playful guesthouse was designed simultaneously as a retreat for the clients’ extended family, and as a nightly rent-able vacation property when not occupied by family guests. Accordingly, the program is cabinlike, perhaps more related to a bunkhouse or mountain hut than a traditional single-family home.
Situated on a rocky, steep clearing on a remote portion of a large ranch property outside of Bend, the guesthouse tower is first approached from above, where guests are welcomed by two steel-clad abstract volumes that seem to emerge directly from the landscape. Upon closer inspection, it becomes apparent that a lower level exists, embedded into the hillside, which serves as the connector between the two polygonal masses, and which houses the ‘public’ living functions.
Sleeping accommodations for six unfold along three levels of the north tower, with each level comprised of a single open space with just enough room for a bed and a side table or desk. Each level of the sleeping tower features a vastly different character of light and space from the next, thanks to dramatic picture windows oriented to frame specific views from each floor.
rca “wall” guesthouse
location: bend, oregon year: 2014 size: 1,200sf status: unbuilt
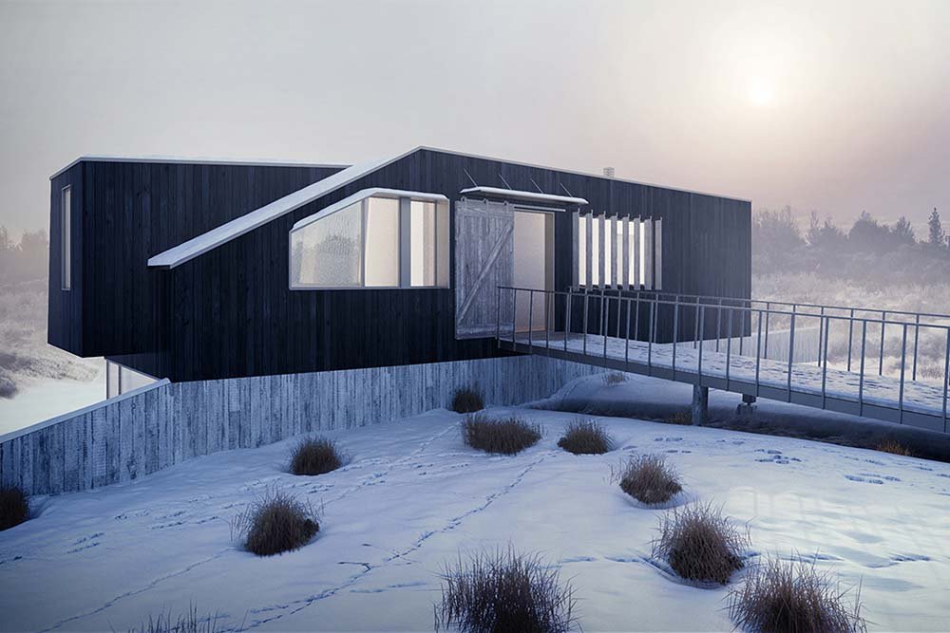
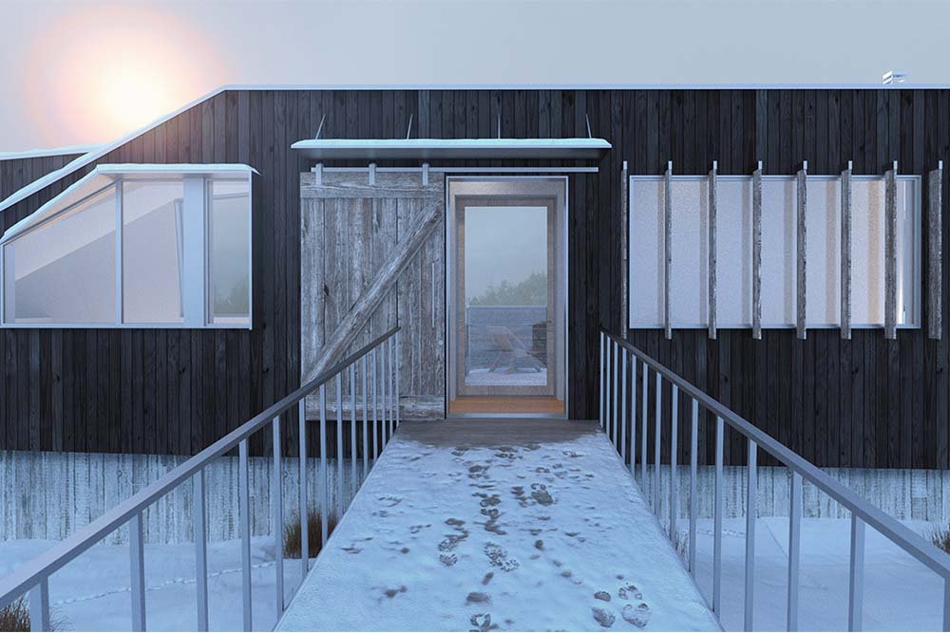
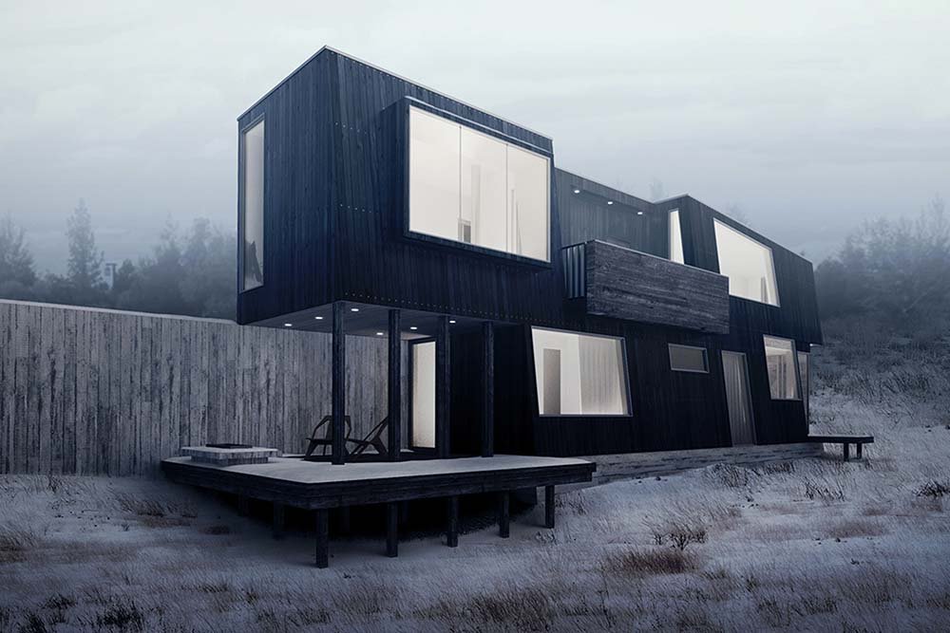
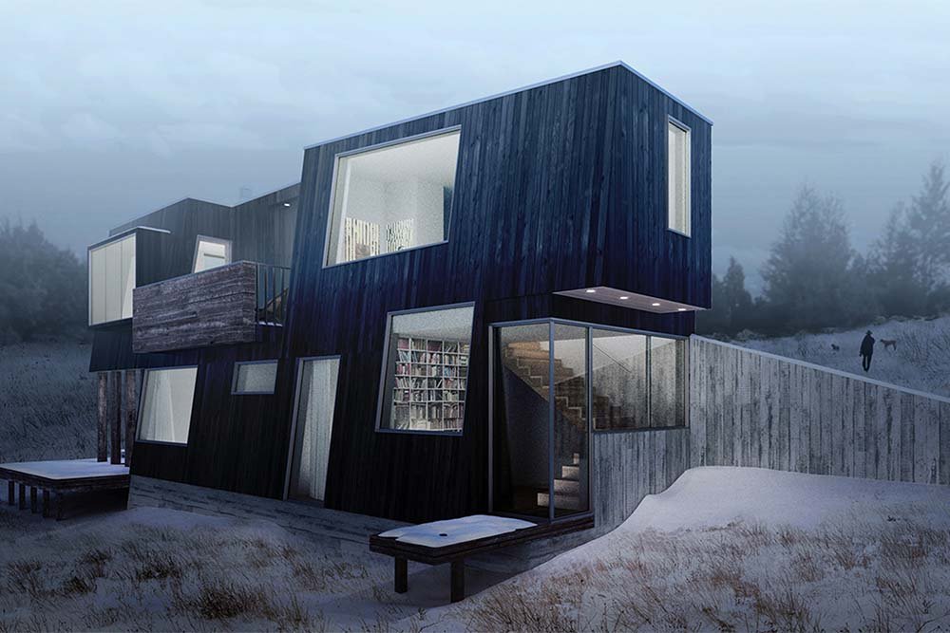
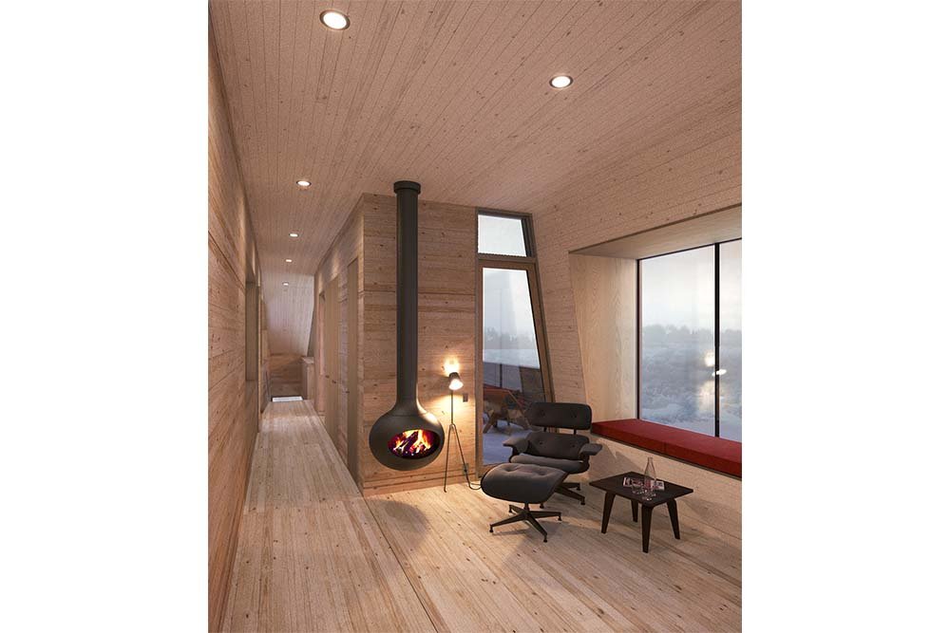
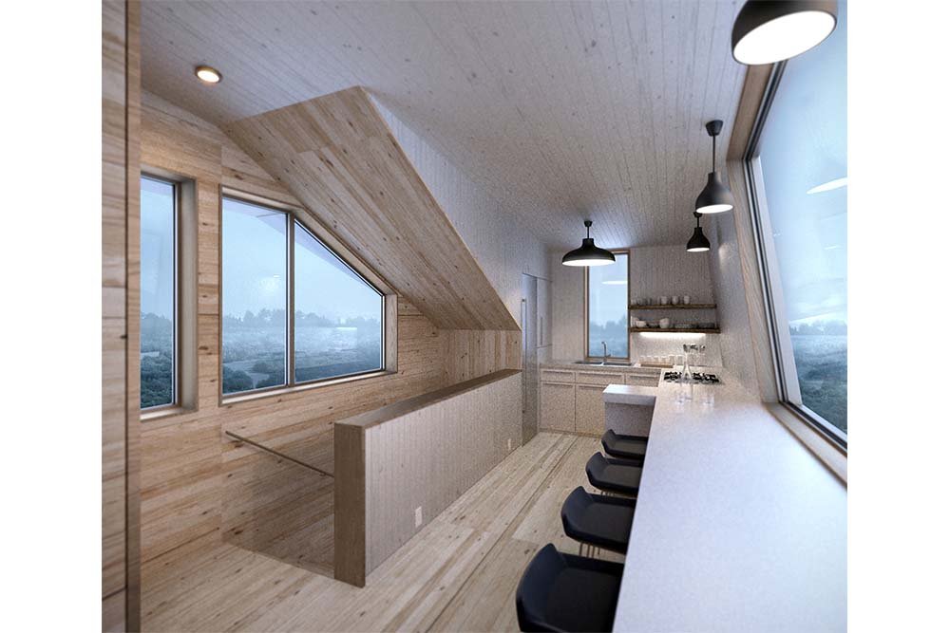
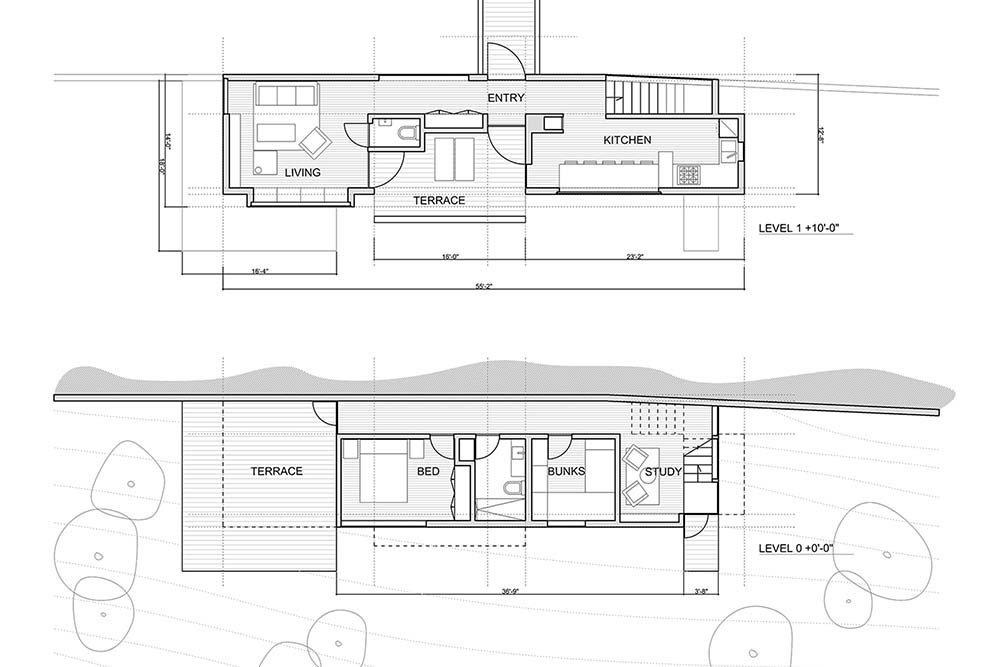
This vacation getaway was proposed as a second freestanding guesthouse retreat for friends and family on a large ranch property in Tumalo. Located in a clearing on a moderately-sloping site with views to the cascade mountains, the Wall House was designed from the outset as nuanced response to a sublime landscape, in which permanent marks are made on the site to prepare for a lightweight, rapidly deployable structure to follow. A long concrete retaining wall forms a literal spine organizing the project and its outdoor spaces. Plugging-in to the site wall is a two-story wood and glass structure whose compact form sits lightly on the landscape and is accessed via a raised ‘bridge’.
The entry sequence begins far uphill, where a gravel parking area gives way to stone pathway and finally to a raised boardwalk leading to the home’s entry. From this vantage point, the home presents itself as a single story linear volume clad entirely in blackened cedar siding. Only upon arrival into the space does it become apparent that a lower story exists, tucked into the hillside below. As one descends, the concrete spine wall re-emerges on the interior, serving as an organizing element that extends out into the landscape at either end of the structure. Interior spaces are restrained and minimal, recalling the nordic shelters and backcountry huts that served as inspiration for the design.
tetherow skene trail residence (in collaboration with Eric Meglasson Architect)
location: bend, oregon year: 2018 size: 3,800sf status: unbuilt



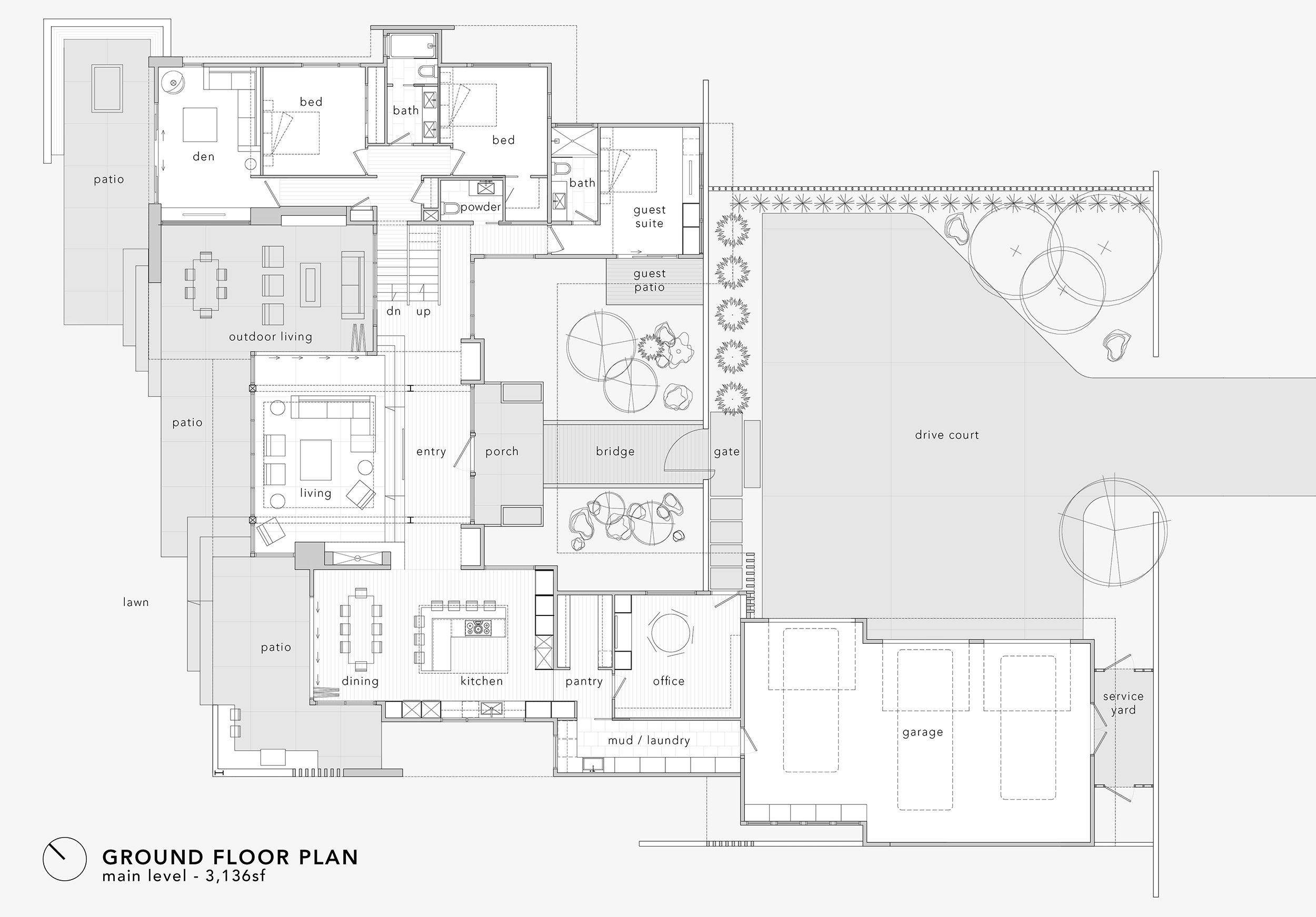
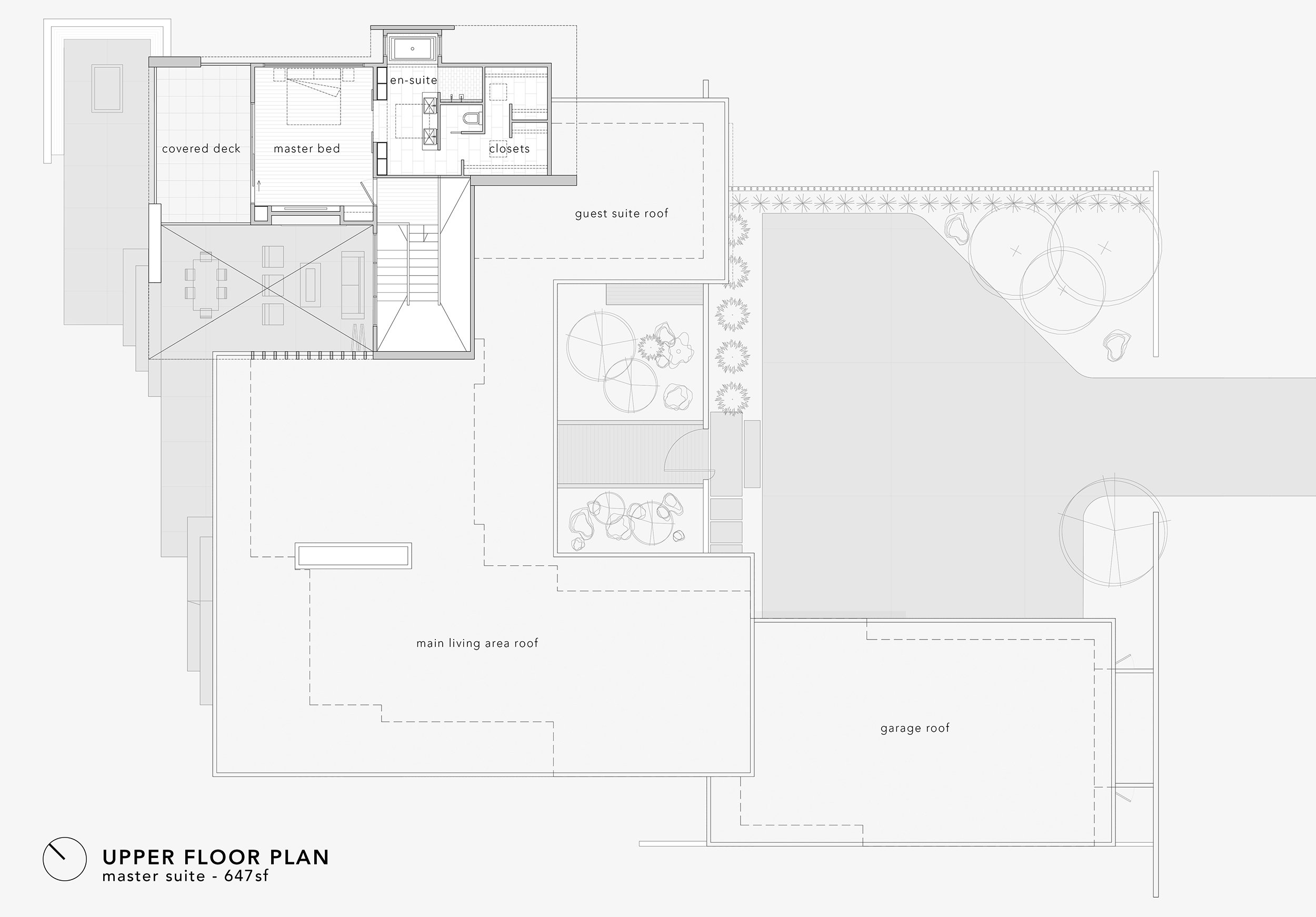
The Skene Trail Residence is located on a cross-sloping site in the high desert resort community of Tetherow, just west of Bend, Oregon. This private family home is large yet not imposing, thanks to the careful terracing and layering afforded by a nuanced approach to building on the steep downhill site. A series of plaster site walls frames courtyards with varying degrees of privacy and protection from the elements - a vital necessity for a site such as this one, sitting open in a beautiful but harsh landscape.
With careful planning, we’ve organized the internal program of the home around a number of tailored indoor-outdoor spaces, each tuned to a particular set of seasonal conditions to optimize year-round engagement with the outdoors; examples include an east-facing breakfast terrace enclosed on three sides and open to the sky - ideal for soaking in sunshine while blocking the wind on crisp fall mornings, or the expansive terraced west patios featuring deep overhangs and integrated heaters that help to counter the elements while enjoying brilliant evening sunsets beyond the mountains to the west.
By nature of the downhill-aspect of the site, this home’s elegant low-slung roof lines provide an architectural expression of lightness floating above a tough, solid base of concrete and stone. Clear-stained cedar and expansive glazing fill-in between these complementary stepping planes. In key areas, the metal-clad roof planes fold-down to meet the ground, while in other areas the massive site walls climb up to nearly reach the roof-scape, leading to a compelling tension between lightness and mass.
tree farm residence
location: bend, oregon year: 2017 size: 2,700sf status: unbuilt
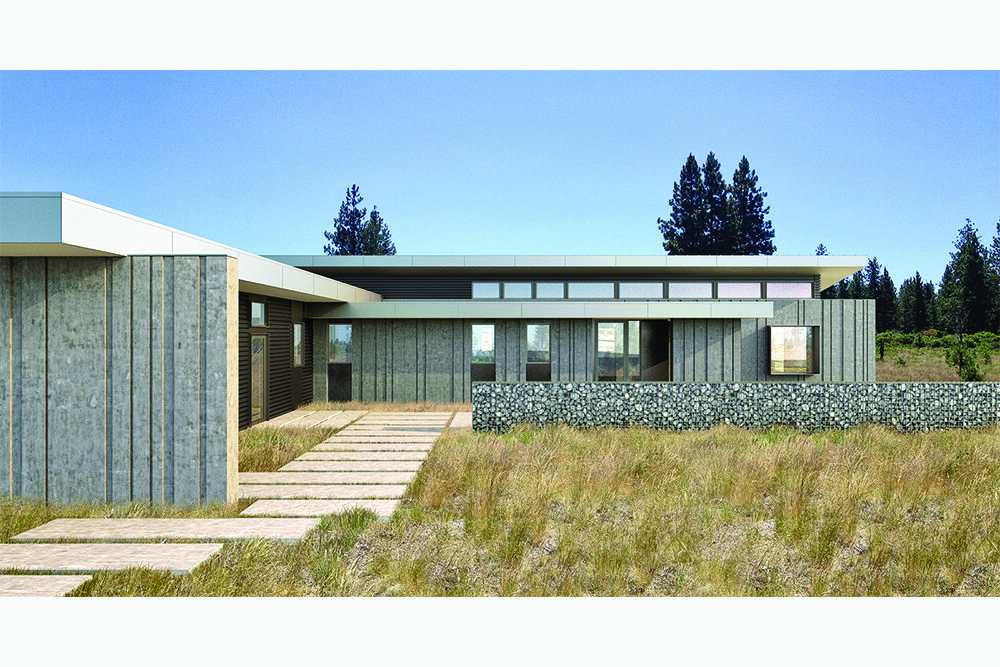
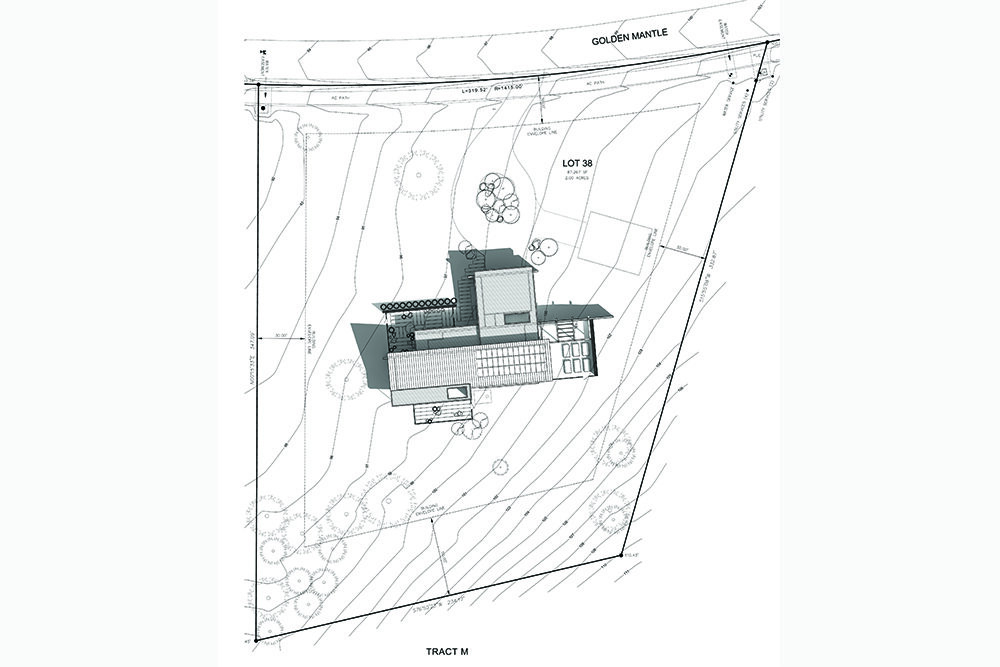
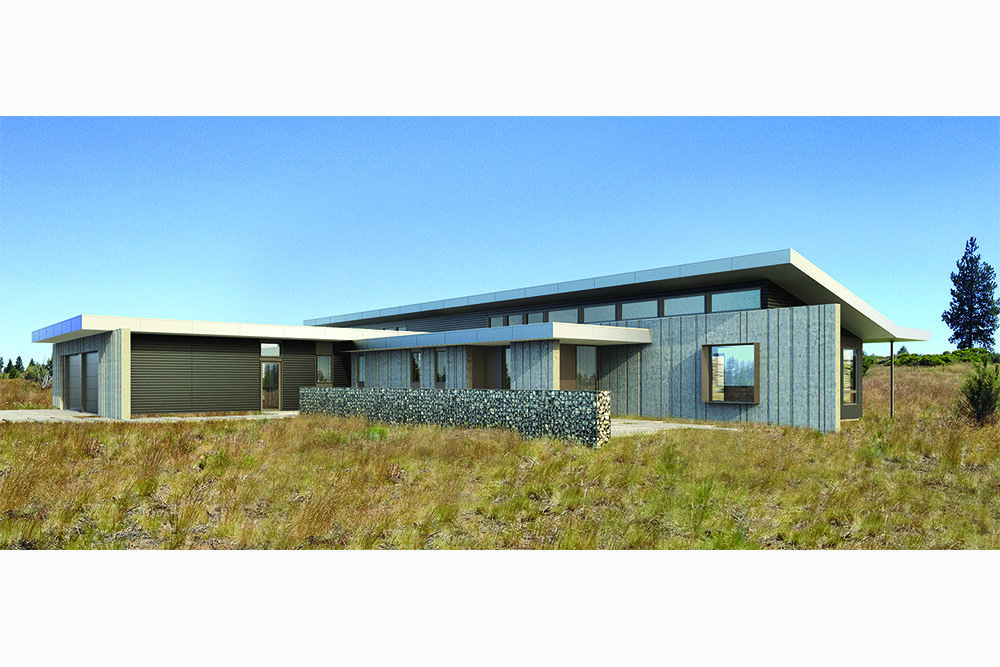
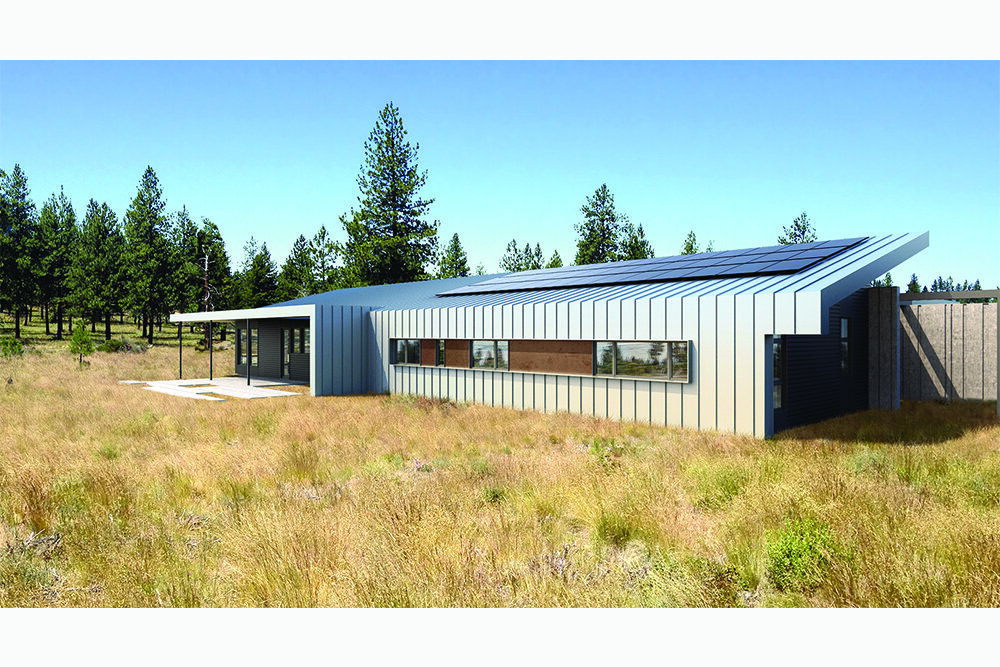

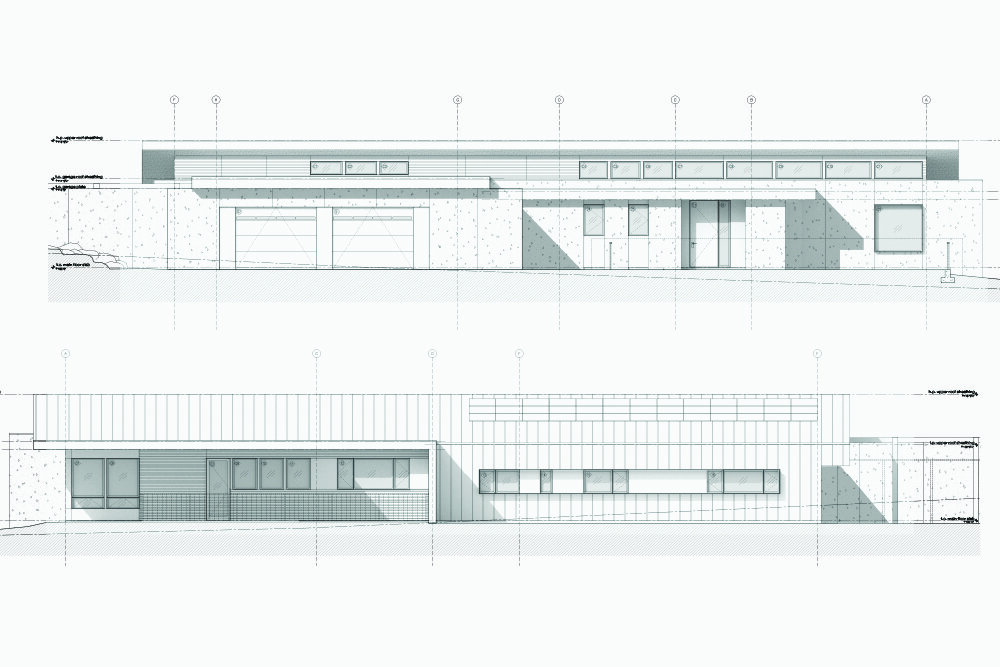
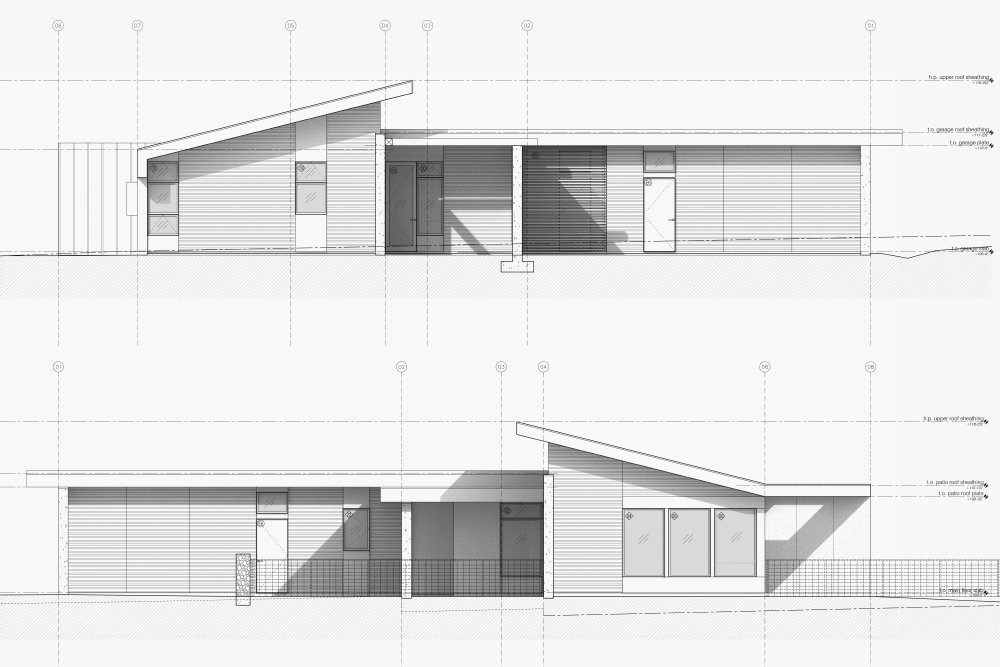
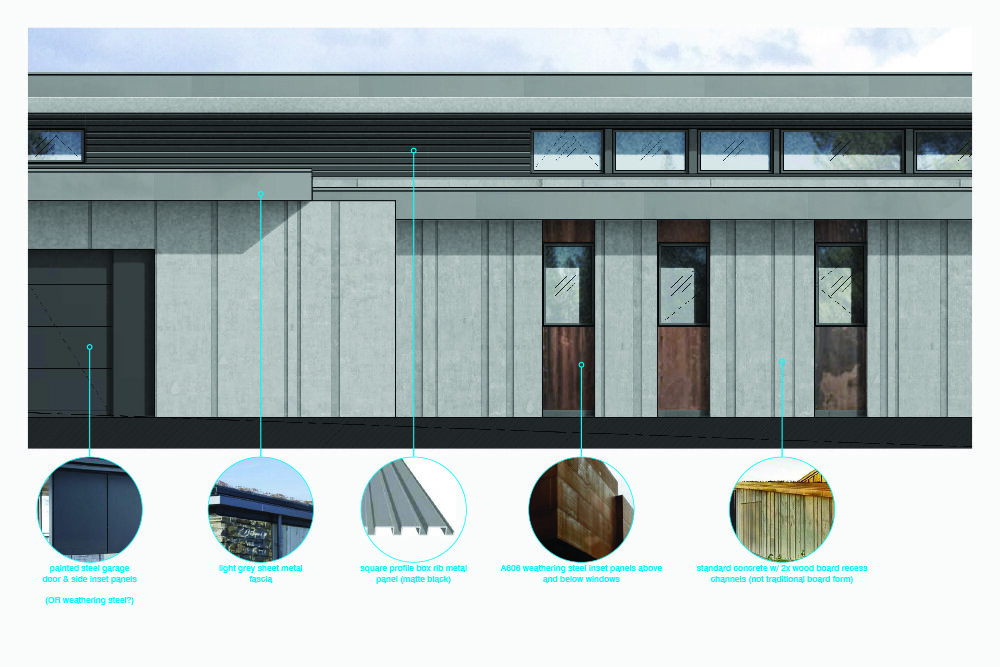
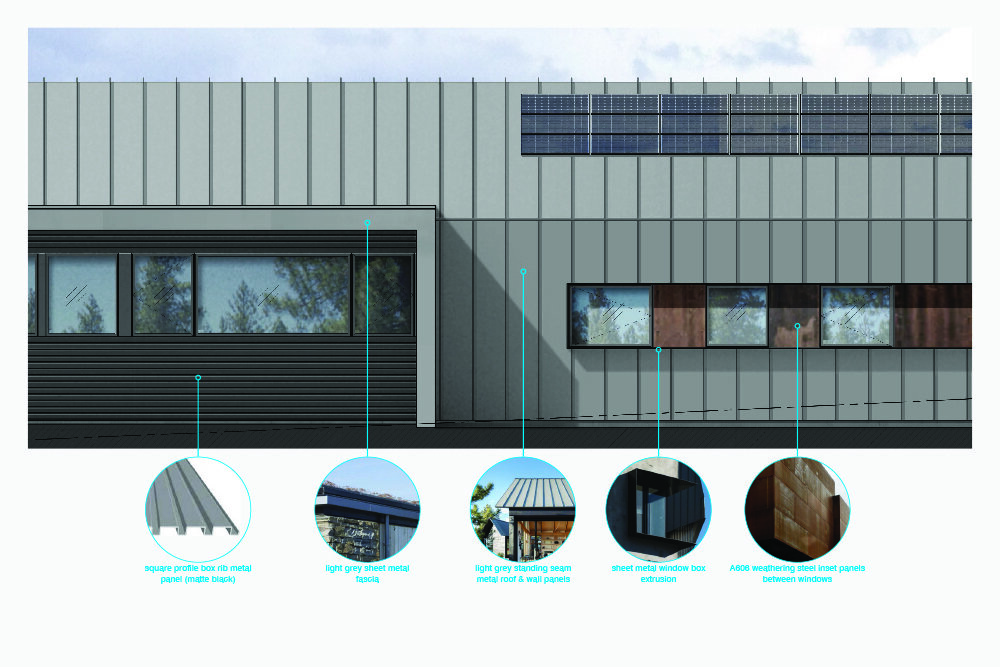
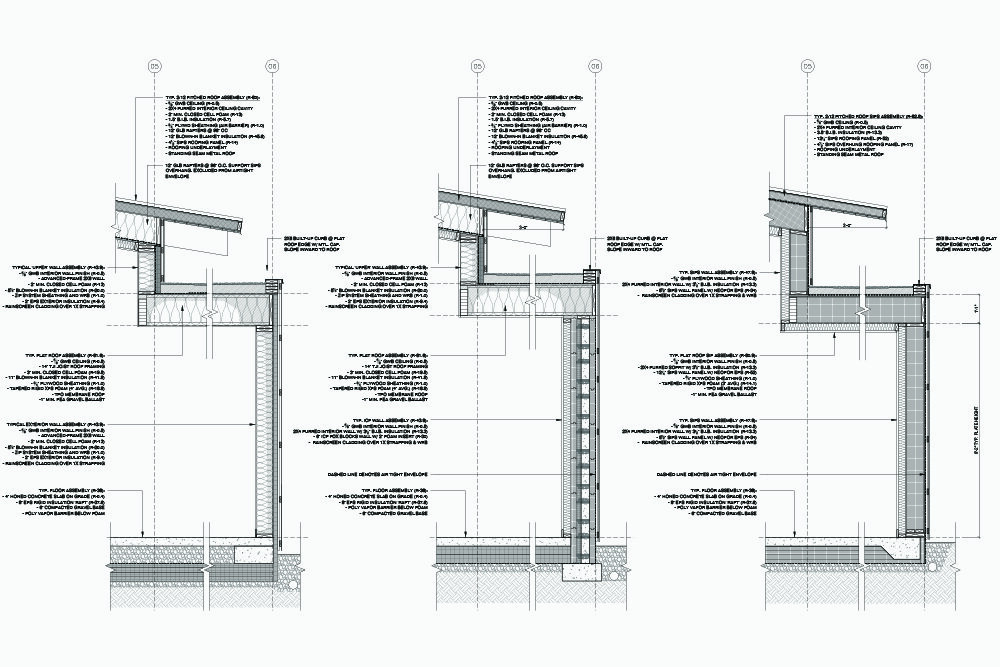
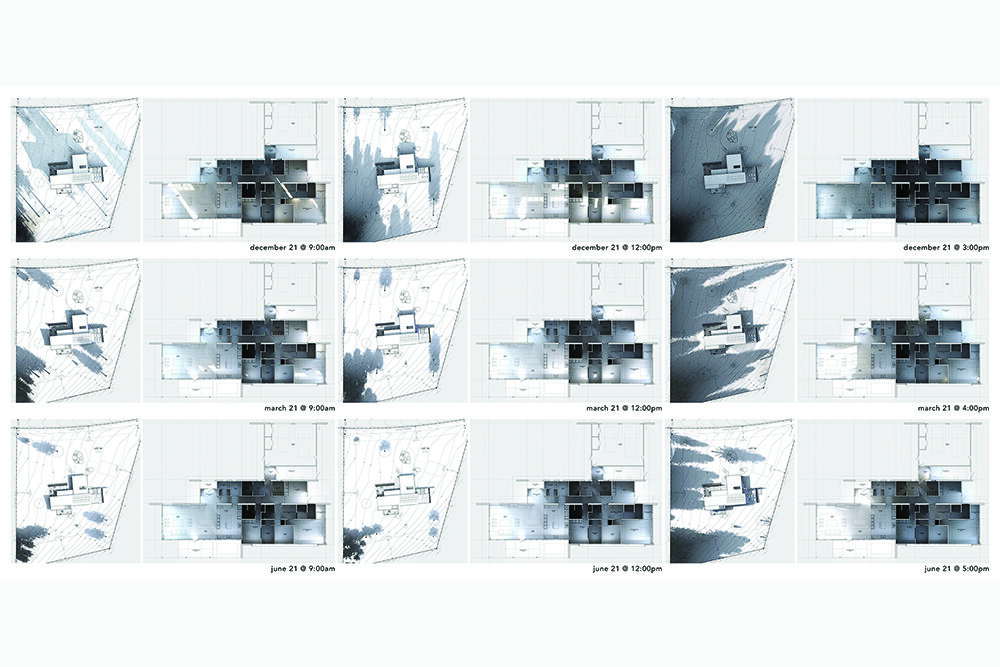
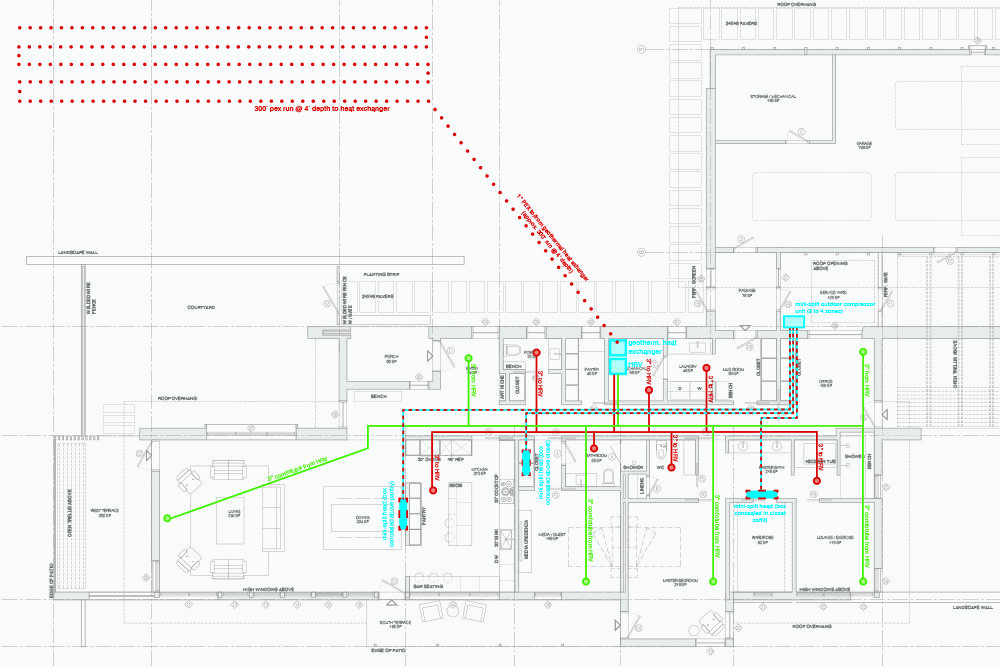

Set in an open, grassy meadow bordered by mature pine forest, the Tree Farm Residence is a finely-tuned instrument for sustainable living in Oregon’s High Desert. The clients’ brief called for a high-performance, zero-maintenance, contemporary home with a compact footprint, to be located on a two acre parcel in the newly-created Tree Farm neighborhood several miles west of Bend. This home represents a departure in several ways for the clients, whose previous large and inefficient residence presented a mis-match with their otherwise light ecological footprint.
Lightfoot A+D responded to the challenge by proposing a simple bar-like layout (oriented 5 degrees east of south for optimal solar orientation), defined by a series of parallel ‘thick walls’ which in turn extend out into the landscape to frame and delineate a variety of outdoor patios, courtyards, and gardens. The sense of openness gained by the meadowed site also presents challenges for privacy; in response, the parallel site walls are configured to provide variable layers of visual and auditory screening from the nearby road and neighboring properties, while window and door openings in the house itself are precisely tailored in their placement and sizes to welcome sun and views where desired.
In targeting Passive House energy standards as well as Net-Zero energy consumption, the thermal envelope of the home is kept compact and has been meticulously audited through iterative energy modeling exercises to achieve the aggressive performance goals. Several alternative construction systems were explored, including ICF block, SIPs, and CLT structural panels, and yet an advanced light wood framing system was chosen for its relative economy, familiarity for the local tradesmen, and inherent design flexibility. Thermally-absorptive concrete slab floors soak in heat and passively modulate temperatures year-round, while operable clerestory windows encourage stack-effect ventilation in lieu of active air conditioning in warmer months.
The exterior material palette is first and foremost considered as a durable, air-tight assembly that must respond with aplomb to a harsh fire-prone and windswept landscape. The materials deployed are considered to have ‘lifetime’ durability, and include sheets of raw steel, box-rib and standing seam metal siding, thermally-broken poured-in-place concrete walls, and metal-clad triple pane doors and windows.
rift house
location: bend, oregon year: 2017 size: 3,800sf status: unbuilt
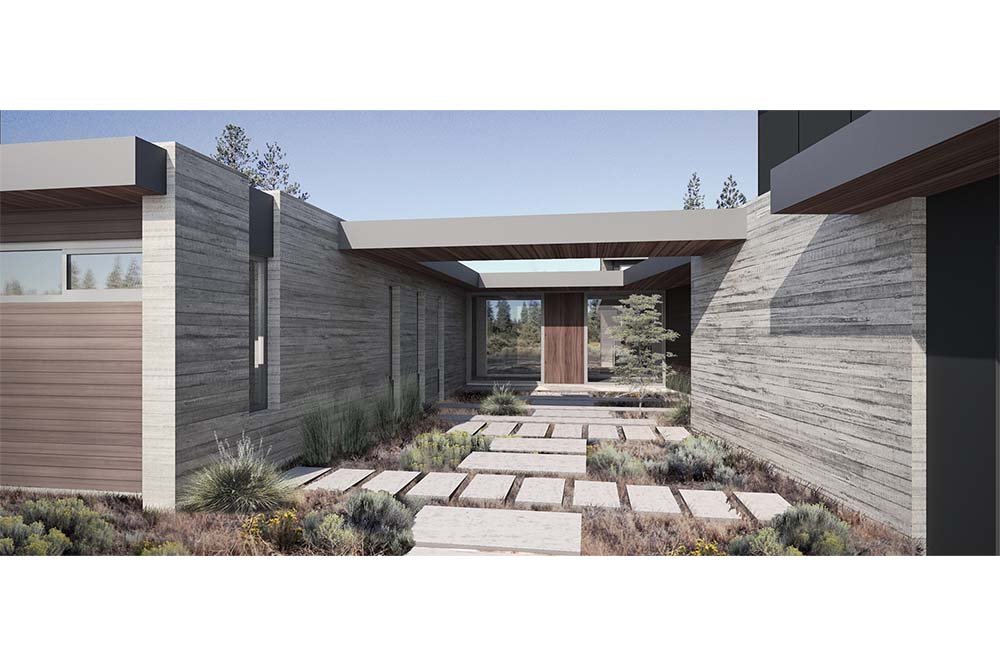
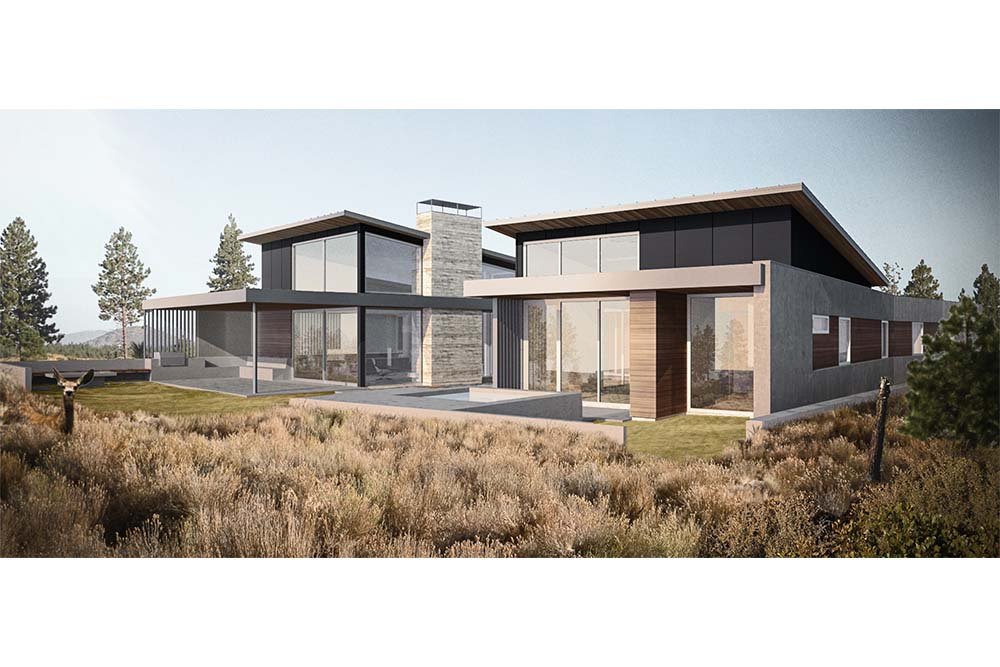
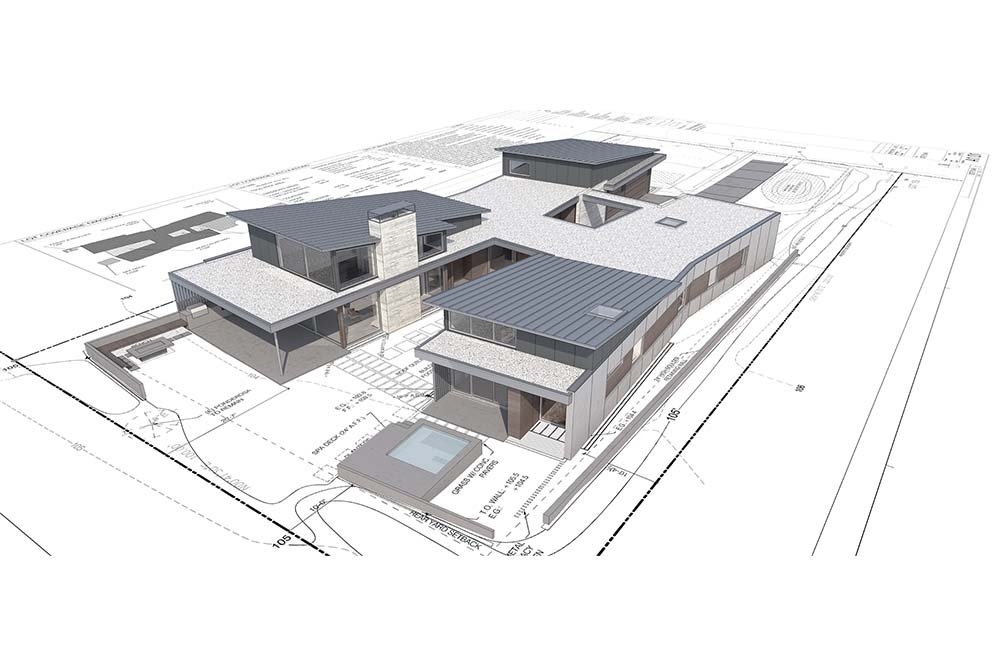
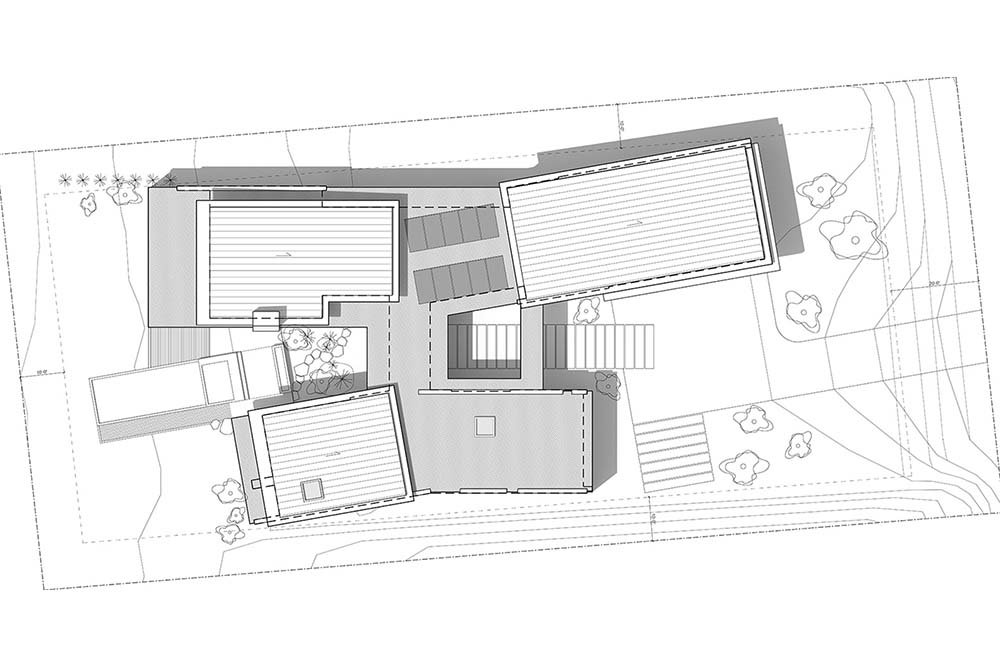
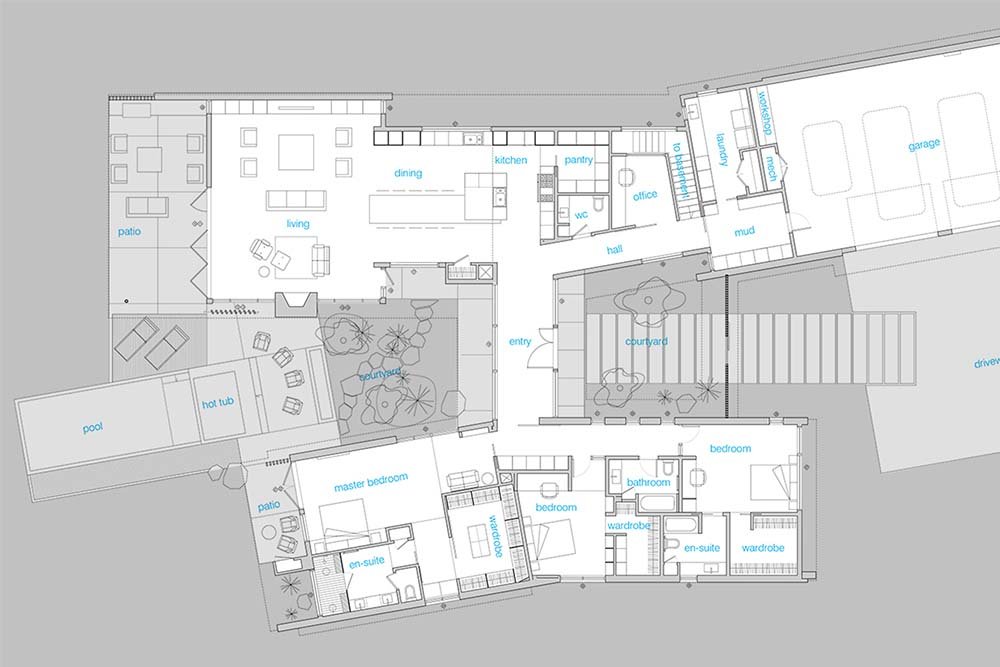
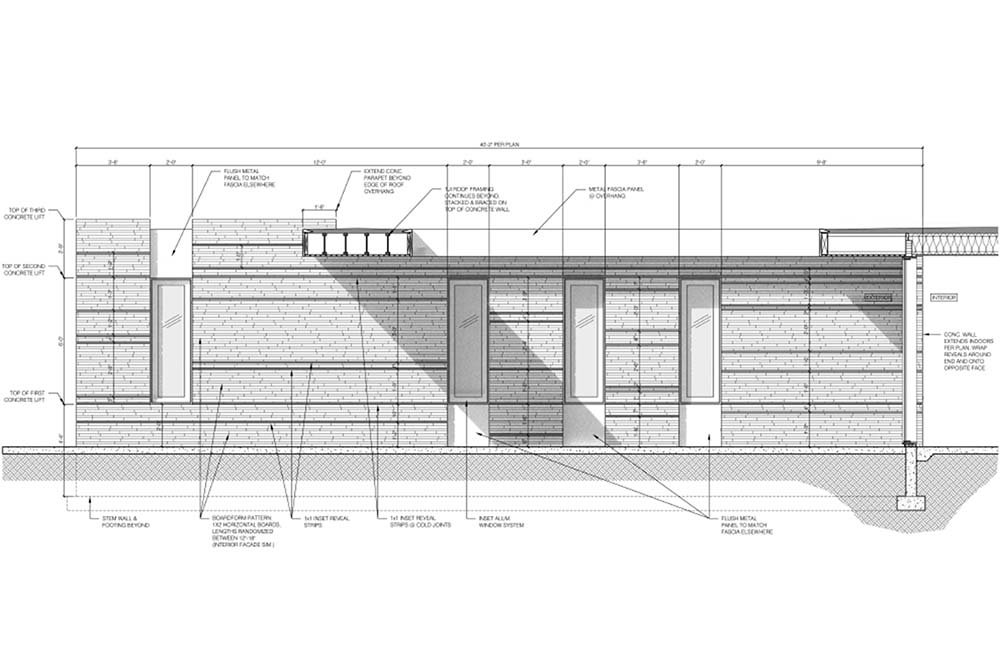
Set on a long, narrow site backing up to the Deschutes National Forest, the design of the Rift House is heavily influenced by the site’s directionality, which lends pressure to look inward while at the same time embracing the boundless, wild terrain of the forest beyond. Lightfoot A+D designed the new 3,800sf residence for a young and extremely busy family who love to entertain and expand outdoors; accordingly, the program of the home is one that needs to strike a balance of day-to-day usability and efficiency, whilst providing a variety of options for engaging with nature year-round.
The home is comprised of two long, bent bars of program linked by a glass entry portal, yielding a vaguely “X’ shaped parti. The shorter southern bar houses a collection of bedrooms for parents and children as well as family-oriented informal gathering spaces. The longer northern bar houses the more public daily functions and back-of-house prep and storage spaces. The splayed courtyard spaces between each bar offer opportunities for varying types of protected outdoor rooms to co-exist with the corresponding indoor spaces, yielding a compelling indoor-outdoor hybrid in which the character of the interior spaces changes dynamically throughout the day and the year.
A robust material palette presents itself in the architecture, most notably via the presence of raw board-formed concrete walls running parallel to the long axis of the site, as well as in a monolithic concrete fireplace that helps to visually anchor the light and airy vaulted living room space. Floor-to-ceiling glass walls in key locations reinforce connections to the internal courtyards, and also appear facing west to the forest beyond in the living room and master suite.
tetherow bonneville loop residence (in collaboration with Eric Meglasson Architect)
location: bend, oregon year: 2016 size: 4,200sf status: unbuilt
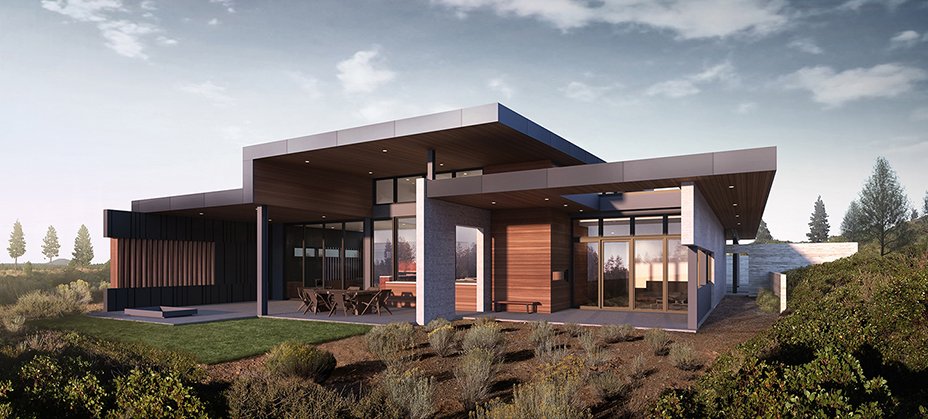
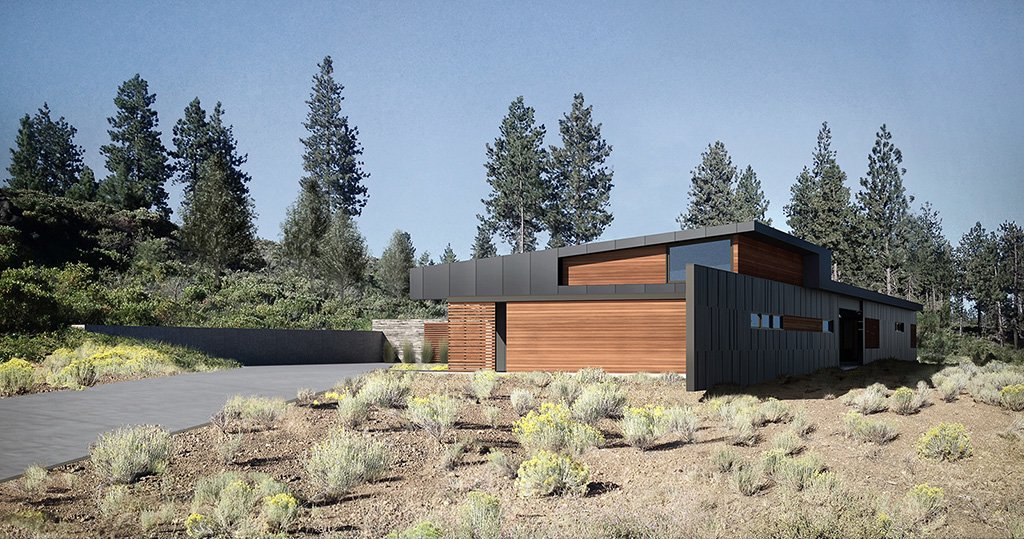
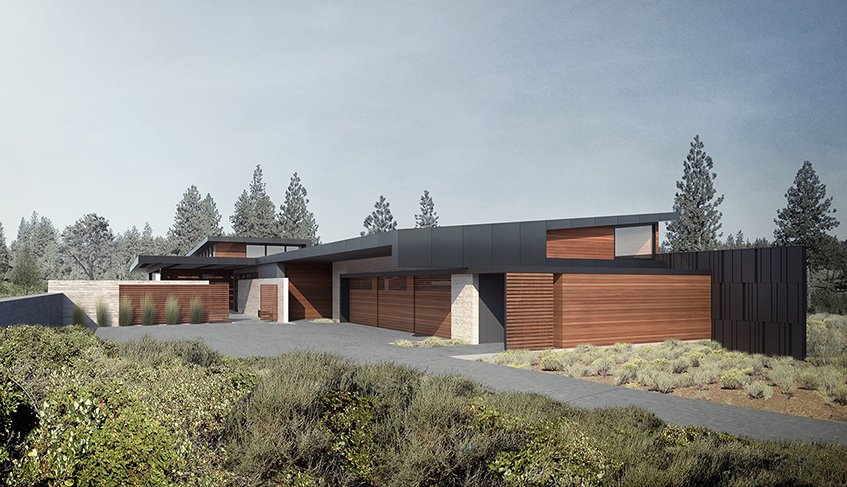
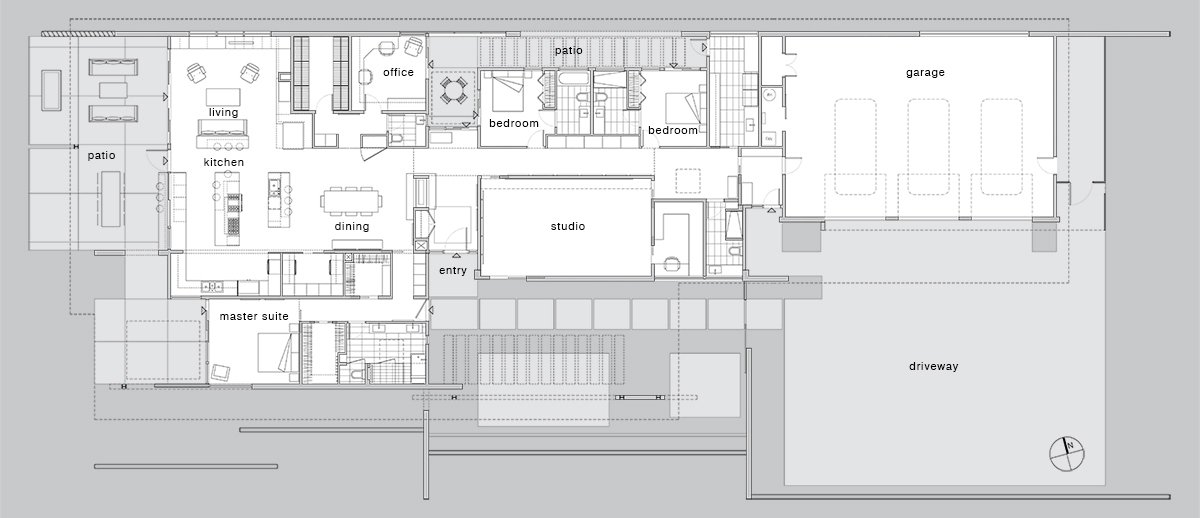
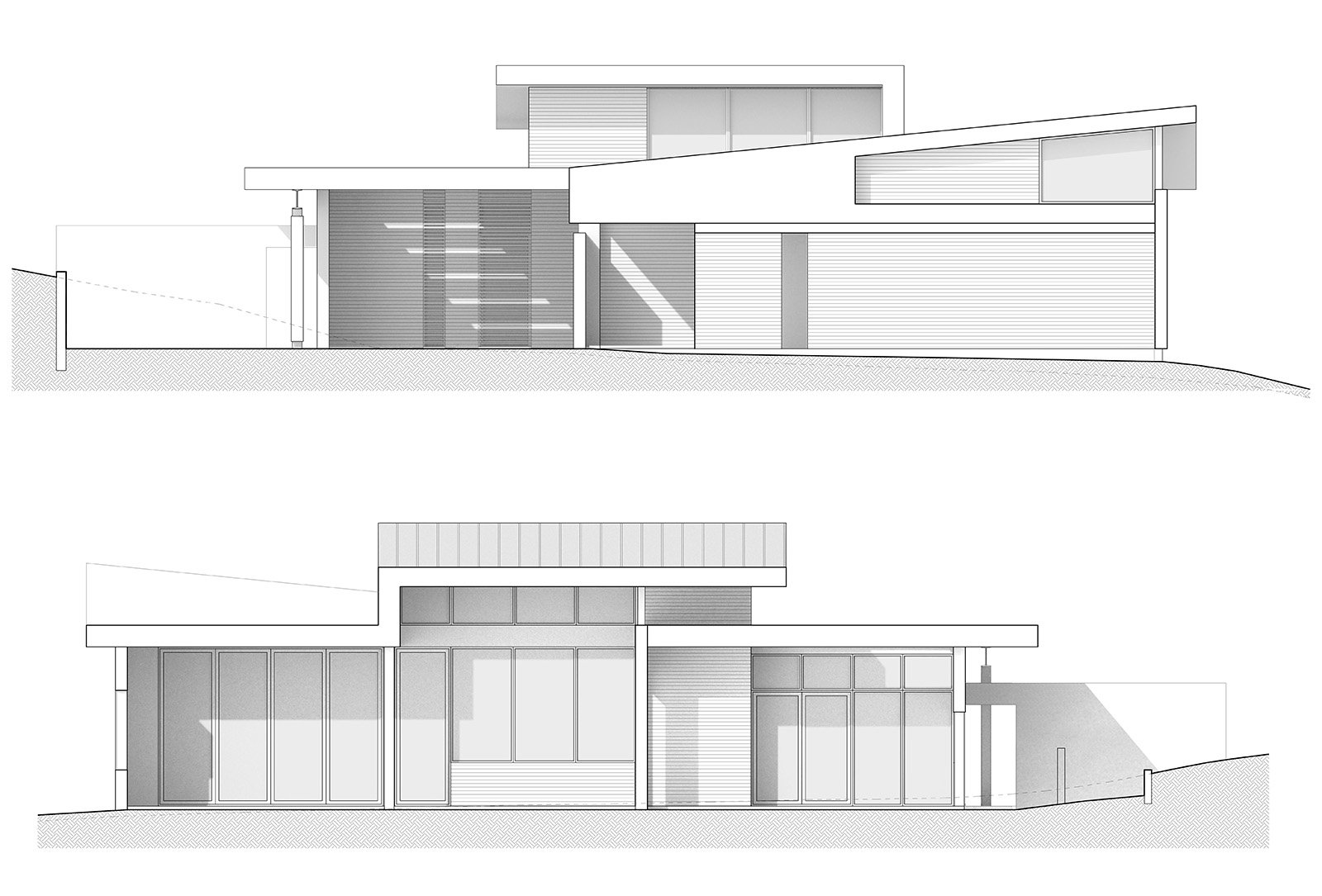
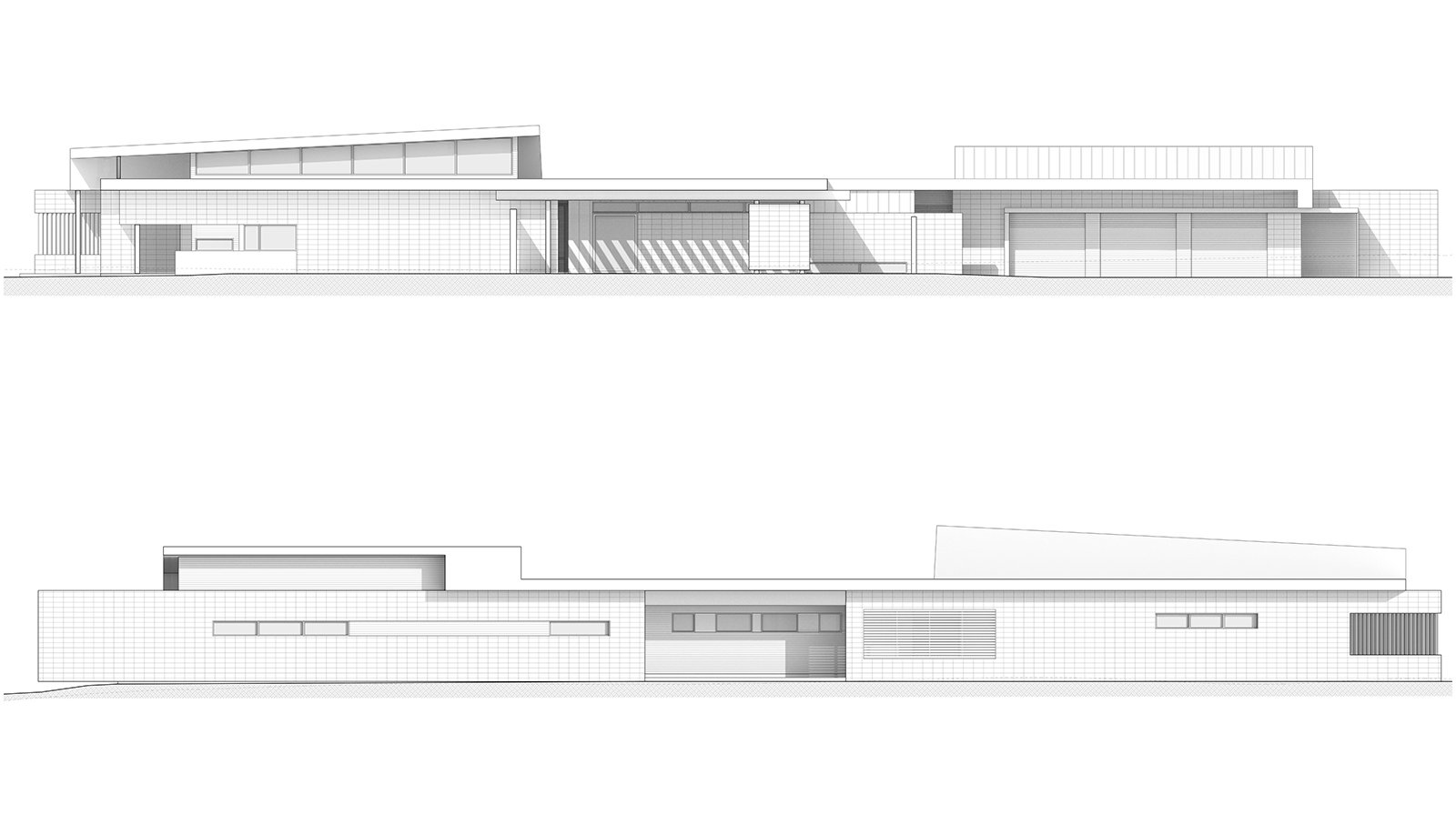
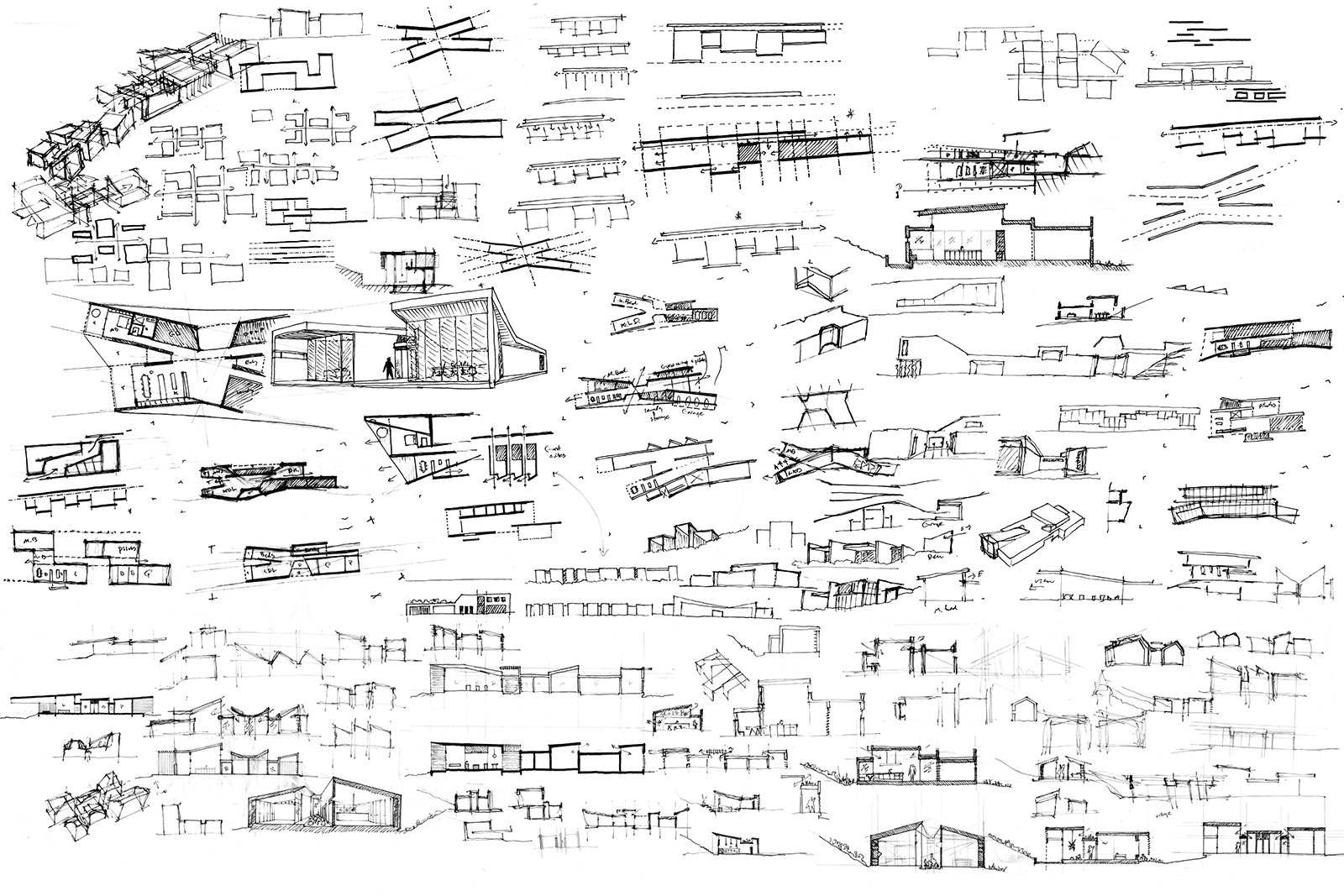
The design of the Bonneville Loop house owes heavily to the strongly differentiated directional character of the narrow site on which it sits.
The narrow east edge is defined by a busy access street and a highly-visible resort hotel building across the way; accordingly the bulk of the program for the Bonneville Loop house has been pushed to the west of the site, with only selective windows facing east to embrace the morning sun from key spaces.
The long north boundary is characterized by a large neighboring home which extends wall-like along most of the property; views here are unspectacular, but there are opportunities for small-scale shaded outdoor areas for guests. As a result, most of the back-of-house program is located along a solid spine to the north side of the property, along with guest sleeping quarters and a garage.
The west property line is spectacular and wild, as it abuts protected National Forest land, and features lava rock outcroppings and mature pine forest as far as the eye can see. In response, we’ve oriented as much of the home’s program as possible facing west, with indoor-outdoor connections opening out from key spaces to help blur the boundaries.
To the south, a steep hillside covered densely with native manzanita bushes and lava outcroppings form a wonderful near-field focus, while a new vacation rental development on top of the hill presents an imposing visual challenge to be acknowledged. Accordingly, we’ve actively mitigated the visual presence of the uphill homes via the use of deep overhanging shade structures hovering over south courtyards, with a strong emphasis on framed views of the manzanita visible at eye level and below.
The resulting design of this 4,200 single family home is nuanced and finely-tailored to its site. Exterior screens, shade structures, and site walls help to extend the home’s domestic space into the landscape via a layered approach, which - combined with deep overhangs and expansive glass walls - yields an overall sense of a home that lives much larger than the sum of its parts.
westgate residence (in collaboration with Eric Meglasson Architect)
location: bend, oregon year: 2023 size: 5,100sf status: unbuilt















A collaborative project with Eric Meglasson, the Westgate residence is a generous contemporary custom home designed for a vibrant young family relocating from Seattle. The design ethos is one that celebrates authenticity in materials, embraces connections to the outdoors, and seeks to capture the spirit of the pacific northwest within a contemporary architectural register, finely tuned to its high desert locale.
Sited on a large, wooded parcel in the Westgate neighborhood outside of Bend, the design of the home embraces the openness and omnidirectionality afforded by the 10-acre property. The home is organized as a series of intimately-scaled pavilions (containing sleeping areas, bathrooms, utility spaces), arrayed around the perimeter of a voluminous glass and steel great room, capped by a robust and deeply overhung monumental roof plane. The pavilions are pulled-apart with intentionality to create outdoor courtyards on each side of the home, featuring varying degrees of shelter tailored in response to the available views, sunlight, and seasonal weather patterns.

