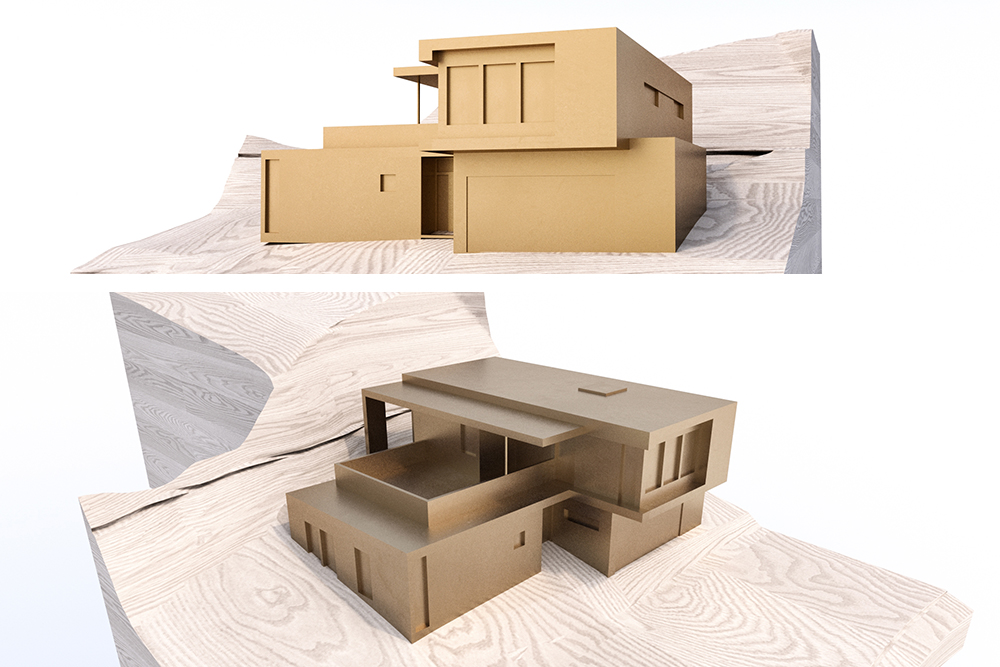bluff house
location: bend, oregon year: 2018 size: 1,500sf status: complete









The design of this compact modern family retreat is inextricably linked to the volcanic rimrock bisecting the site. The rock is at once limiting in that it presents a hard edge, thus defining the available building footprint, but also liberating as it provides a unique and dramatic backdrop for framed views and intimate, protected outdoor spaces between the home and the bluff.
Compressed between a busy thoroughfare to the south, rimrock to the north, and neighboring homes on either side, the Bluff House’s split-level plan makes the most of the tight buildable area by elevating the main living spaces and outdoor hangout zone well above the street level, thus re-focusing the occupants’ views to the treetops across the way, while capturing oblique glimpses of Mt. Bachelor far to the west. Sleeping areas are placed to the north (away from the street), face-to-face with the rimrock via picture windows and patio doors. The ample roof deck, accessed via glass doors from the living area, becomes a focal point for daily life, and serves as a welcoming expansion of the compact internal living spaces.
The low-maintenance material palette is inspired by the rugged high desert locale, with color tones derived from the lava rock and native plantings to be found nearby. Concrete site walls and square-profile box rib metal panels add a hard-wearing, industrial feel to the home that suits its exposed location, while natural-stained cedar boards provide moments of warmth and texture.
