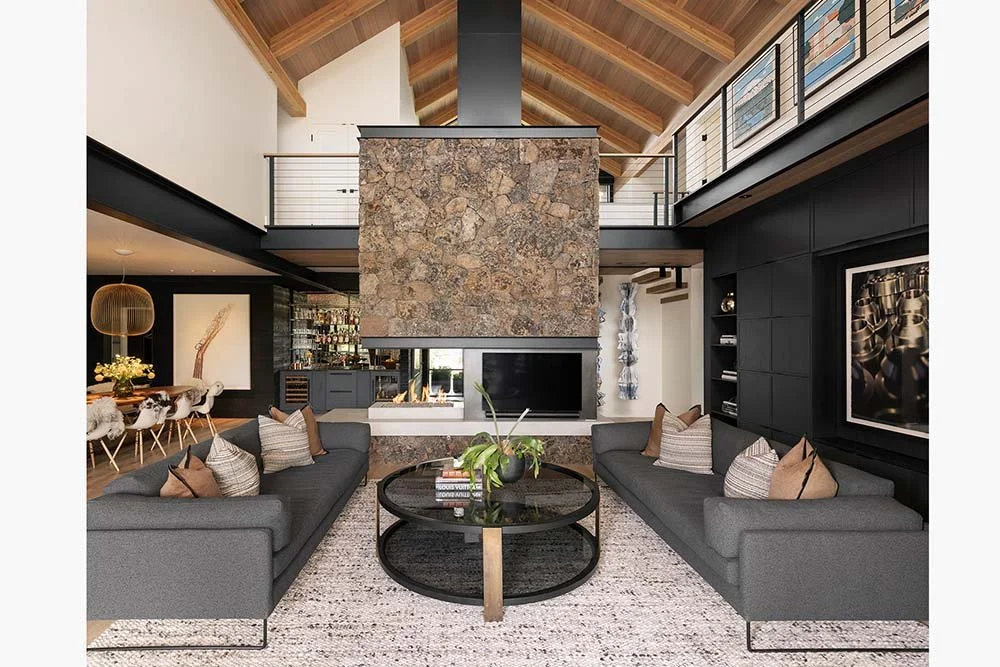broken top residence
location: bend, oregon year: 2023 size: 5,400sf status: complete



































(images and drawings courtesy of Lightfoot A+D, Christopher Dibble Photography, Ryan Flood Photography)
A large scale expansion and remodel of an early-2000s home in the Broken Top neighborhood in Bend. The existing home was dark, dated, and ill-suited to the kinds of large family gatherings and entertaining that the clients sought.
The central third of the home has been completely demolished and re-built with much taller ceilings featuring exposed structure and end walls of glass and steel to capture and frame the available mountain views. The garage wing has also been demolished and rebuilt into a two-story volume containing car- and gear-storage, guest and bunks rooms, home gym, and a den.
The main level living areas have all been reconfigured into a single generous entertaining area with double-height ceilings and lots of daylight. Large sliding glass doors open out onto outdoor entertaining areas facing the views and interfacing with the expanded landscape and hardscape areas.
A thermally-massive lava stone fireplace is inserted into the heart of the living areas, open on three sides, serving as a focal point from multiple vantage points.
