hawk court residence
location: bend, oregon year: 2022 size: 4,200sf status: under construction

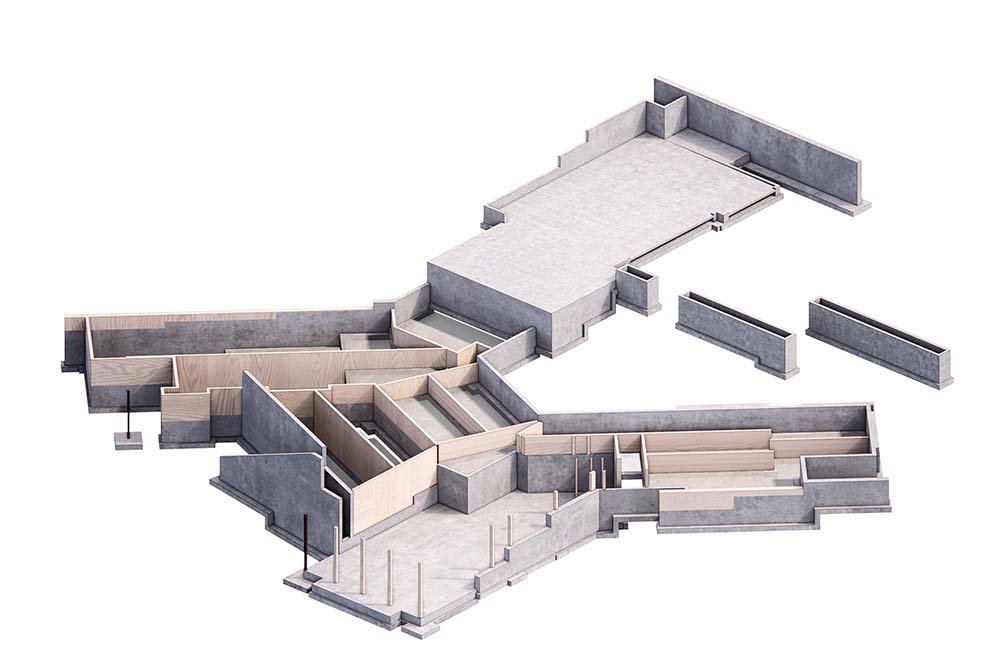
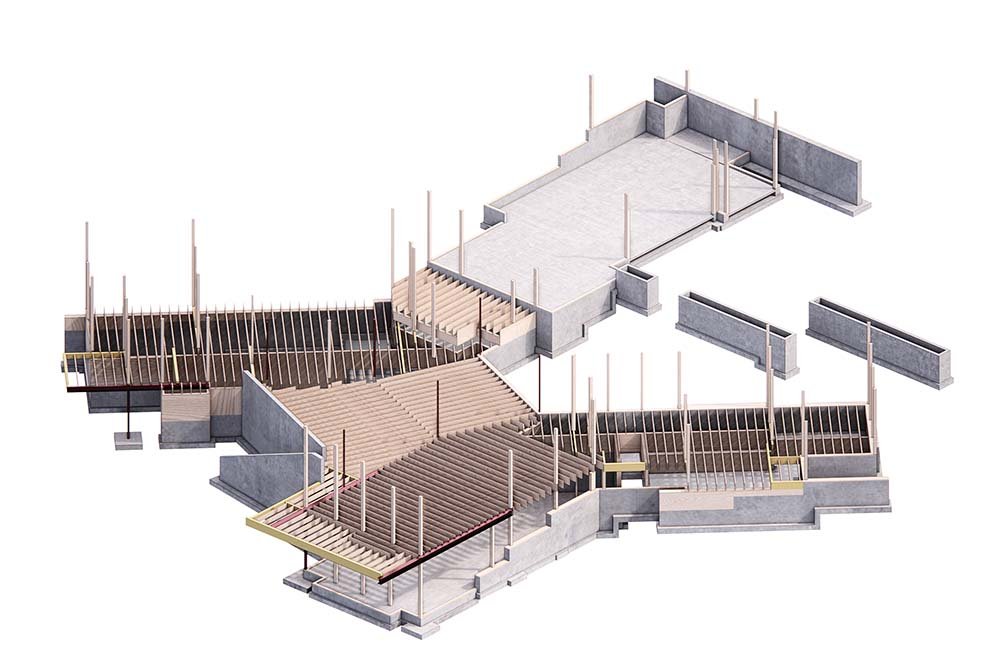
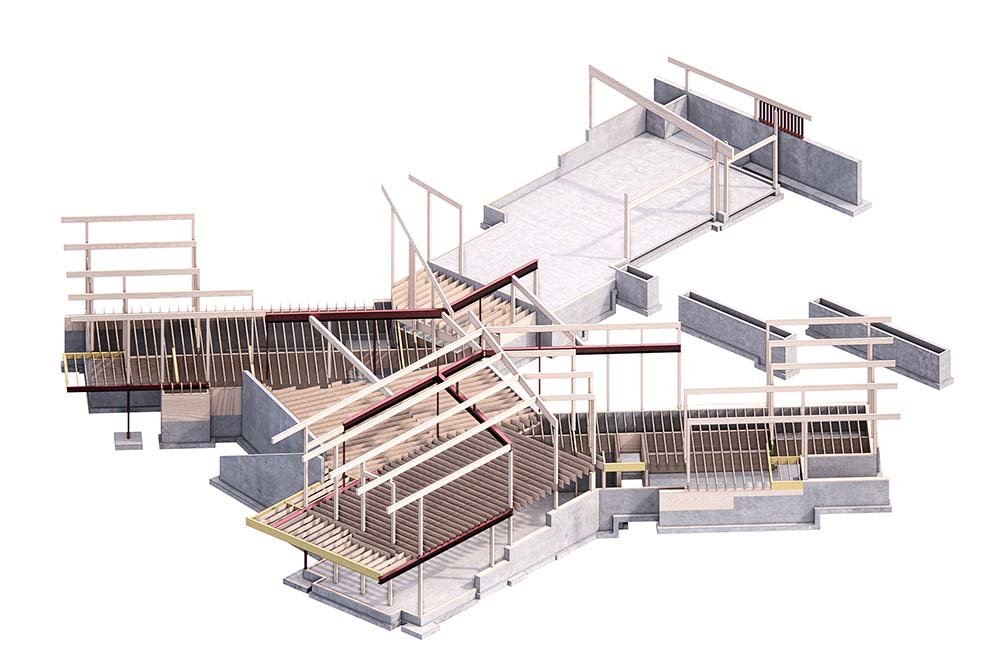
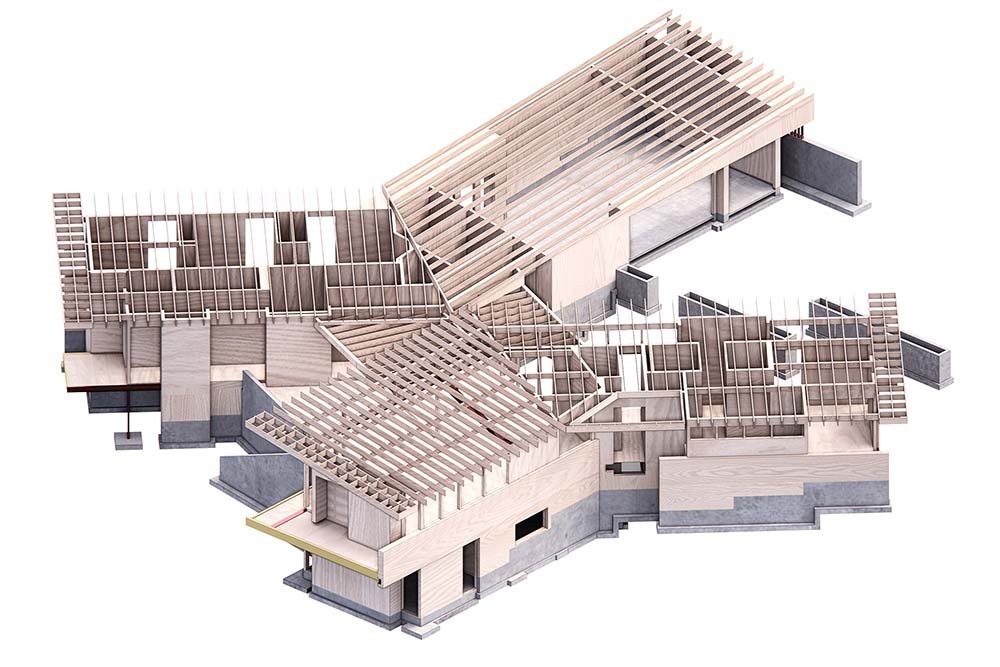


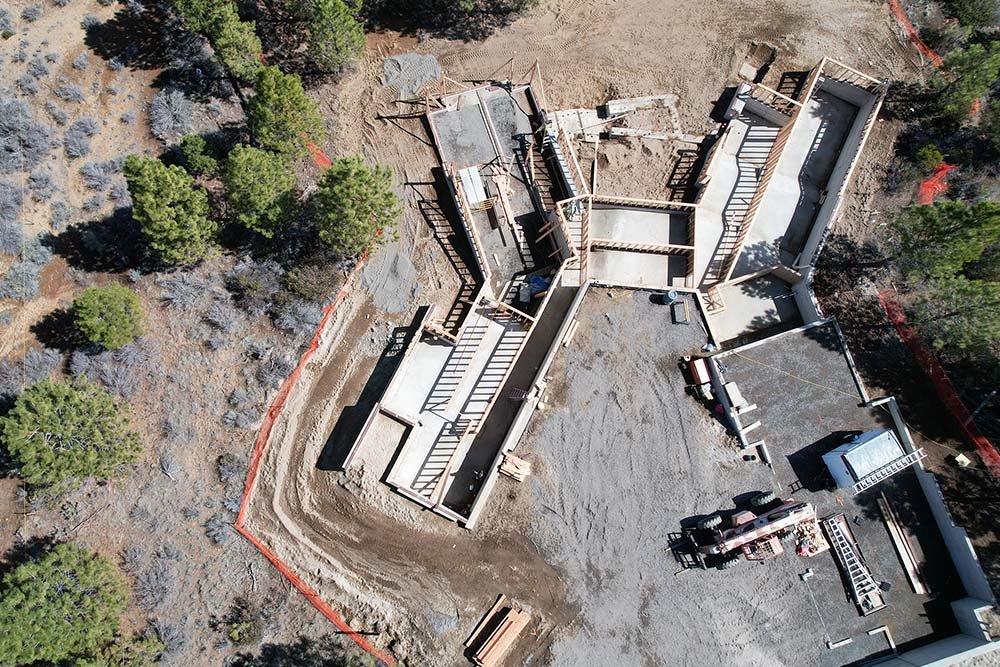
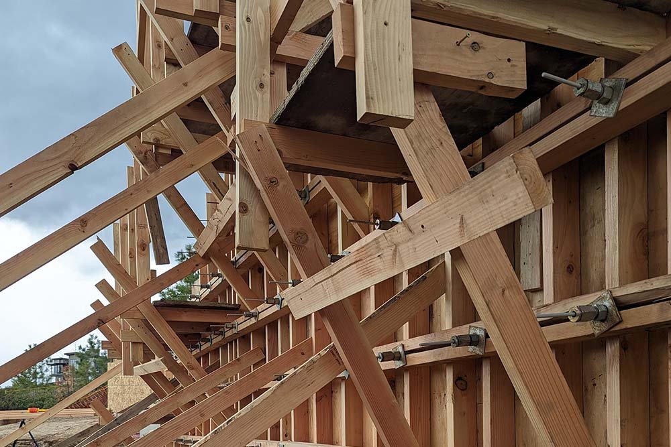
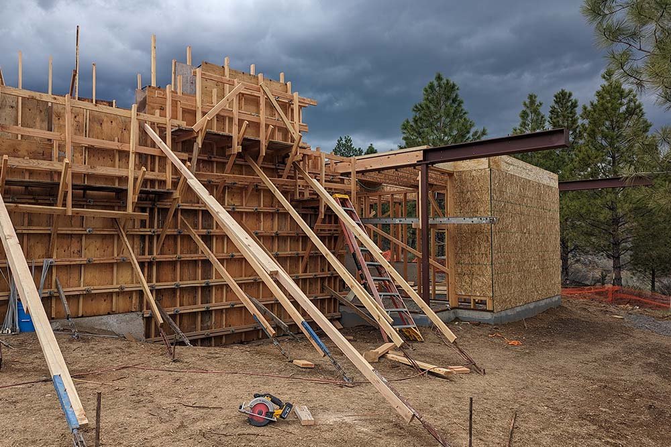
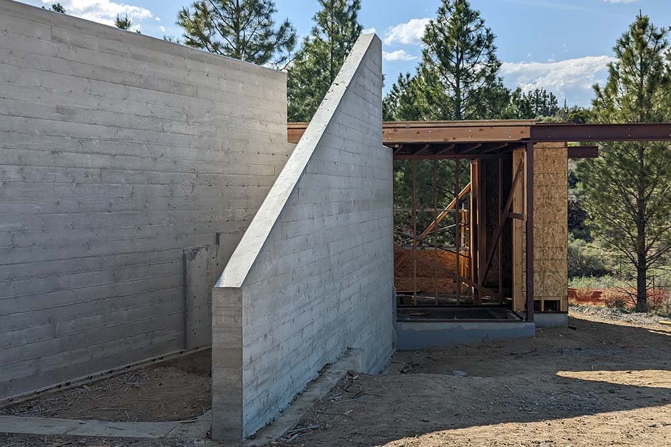
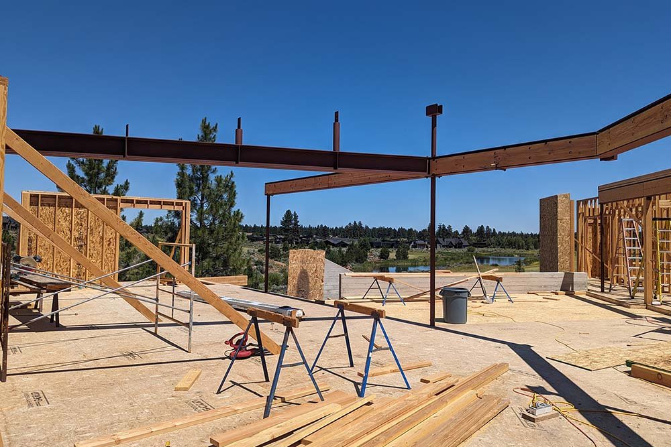
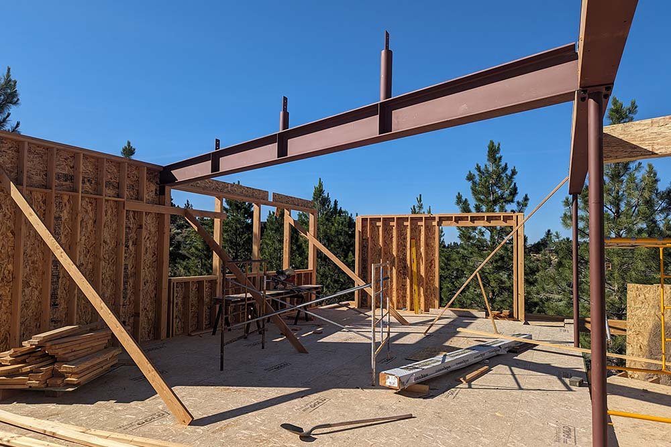
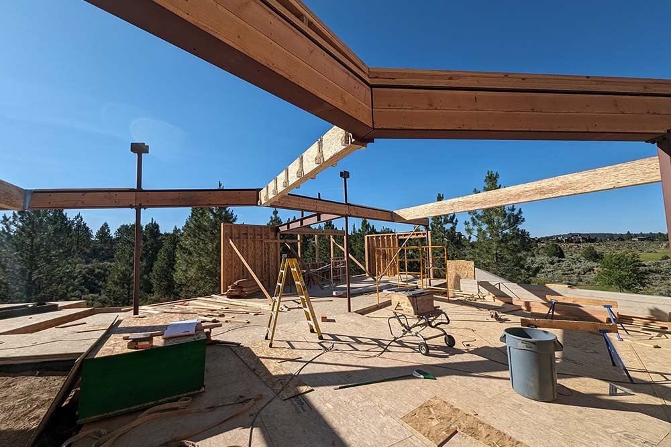
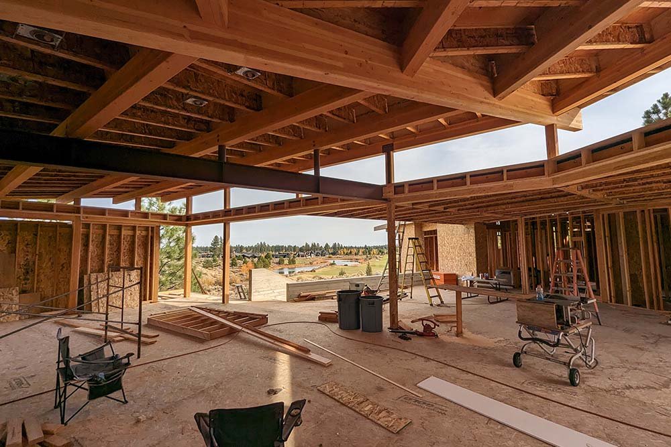
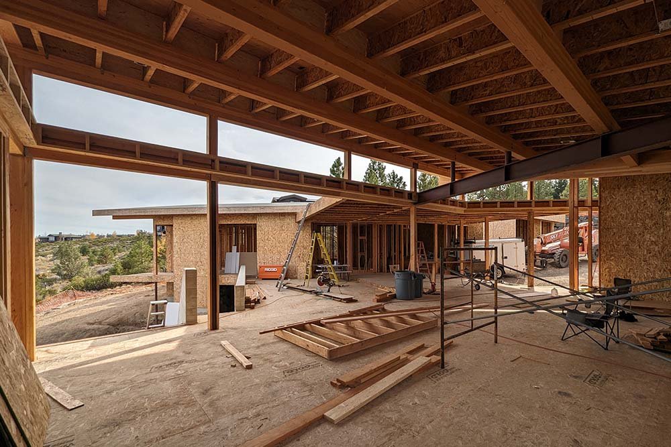
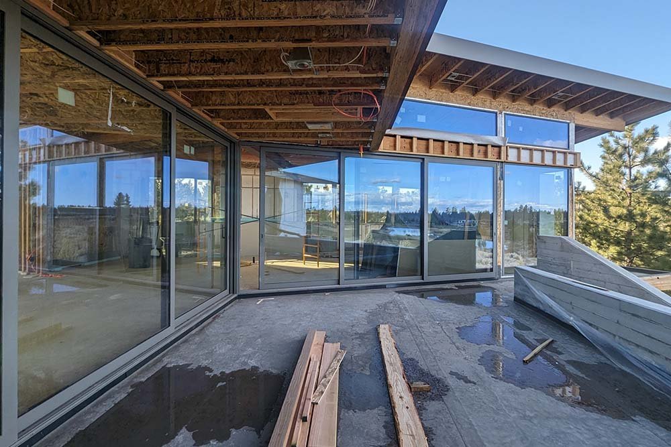
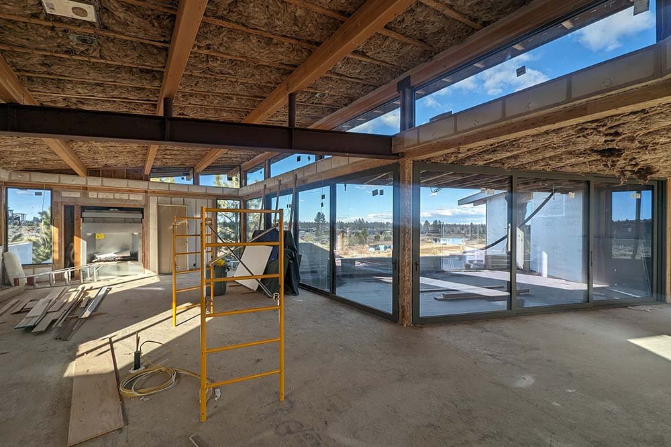



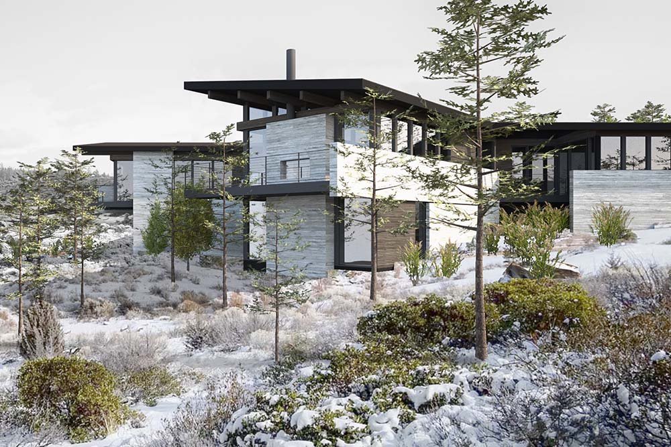

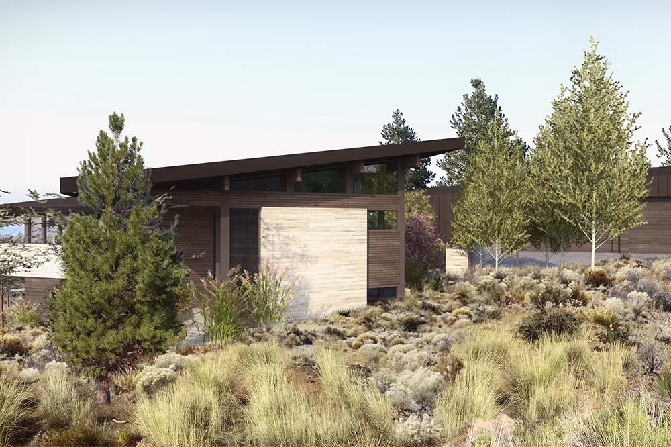



The mass of this home is broken into two wings with a generous glass connector in the middle playing host to the main entry and dining areas - and extending outdoors to frame sheltered indoor-outdoor hangout spaces on either side. The garage and parking areas are tucked into the hillside, hiding them from view from the interior spaces; this provides maximum potential to keep the native forest views intact as much as possible around the home, and creates a sheltered entry courtyard between the two wings. Each of the two wings touches ground on the uphill side, and reaches out downhill to capture views in the treetops and to the lake, with deep overhanging balconies at the ends of each volume. A variety of indoor-outdoor spaces are created, from dramatic treetop balconies to sheltered outdoor terraces at ground level.
The two main volumes are thought of as complementary to one-another, with similar angled rooflines and proportions. Bending the two bars at the center allows the outdoor spaces in-between to expand physically and visually into the landscape. In order to avoid internal steps in the main floor level, the two bars are anchored on the uphill side, tucked into the landscape, while on the downhill side they emerge, lifting off the ground to capture the views. The den and guest suite are tucked below the main living wing. The roofs of the two bars are pitched up to the southeast to mirror the slope of the natural grade below, and to flood the interior spaces with daylight.
