Tetherow residence HL-373
location: bend, oregon year: 2022 size: 3,084sf status: complete












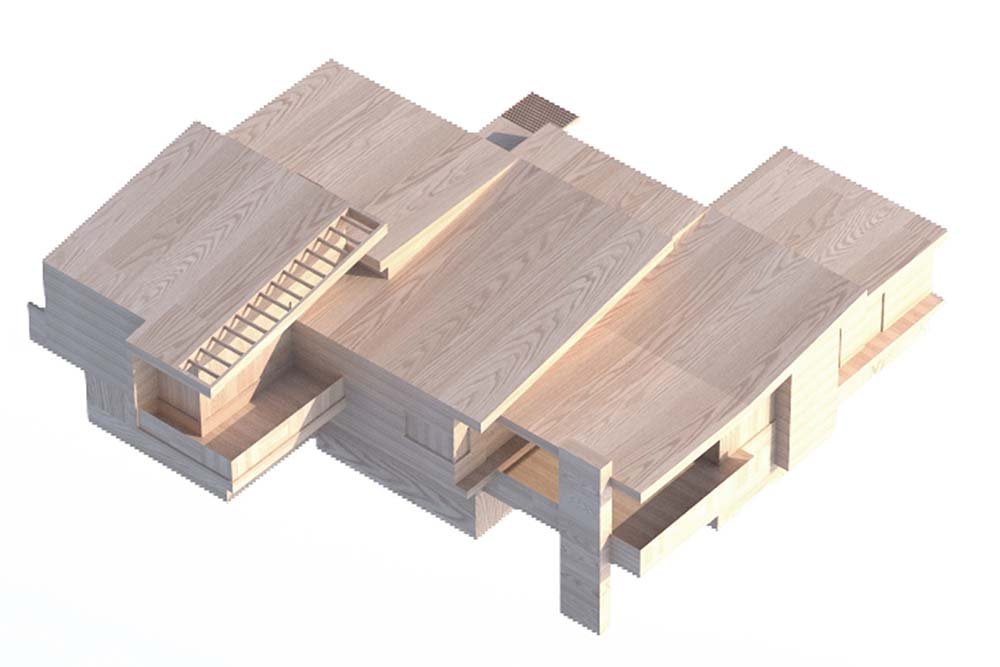
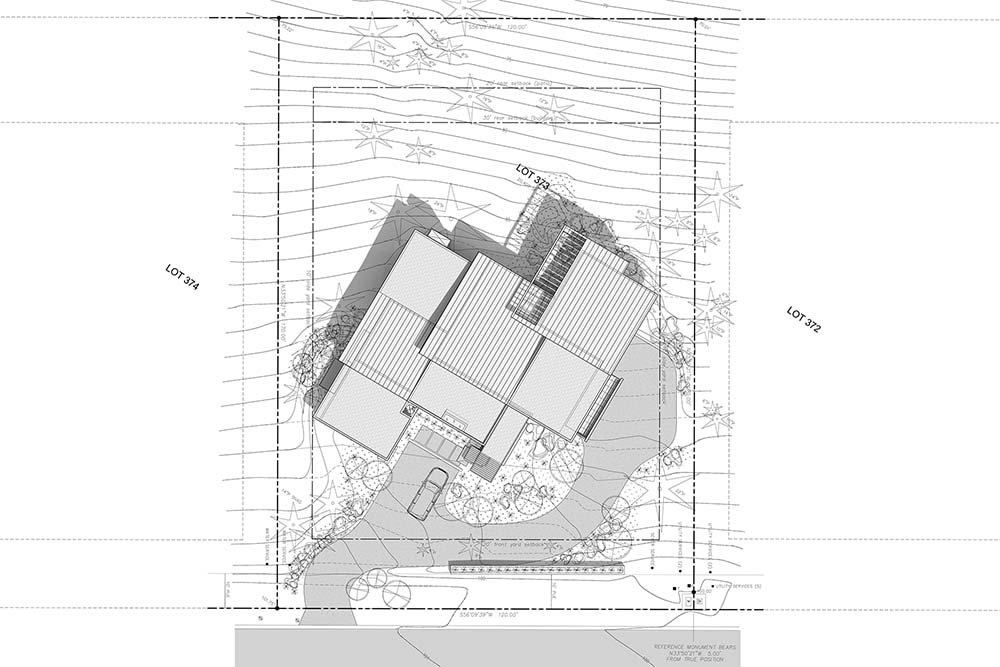
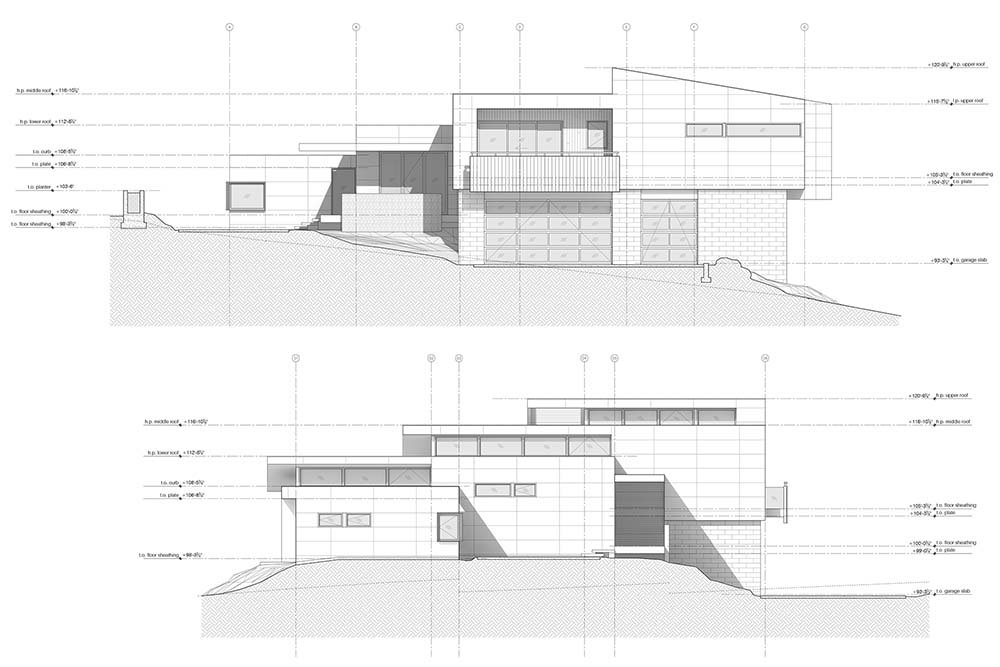
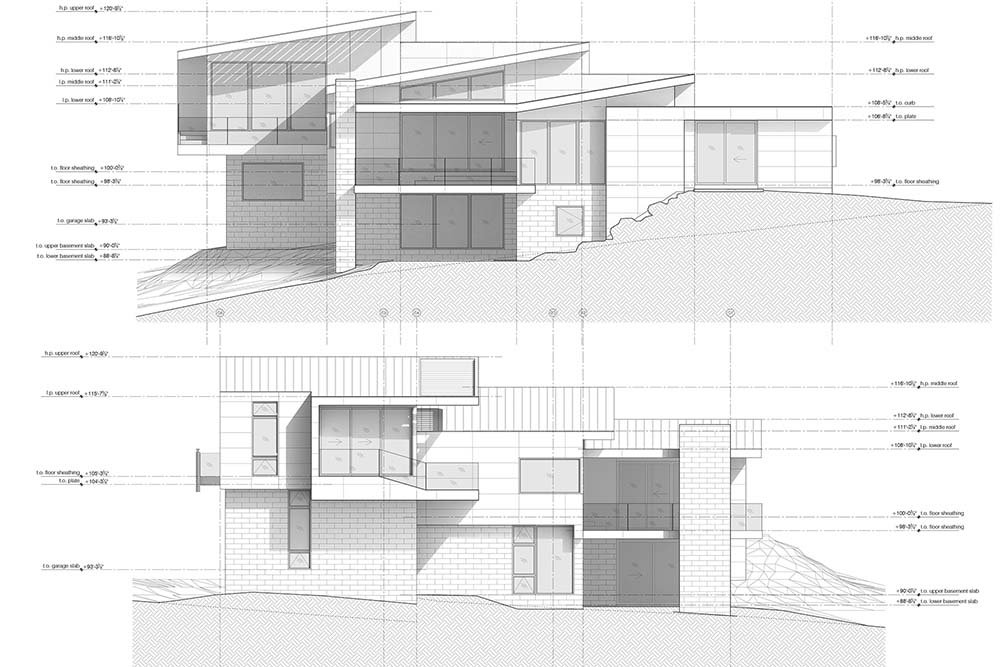
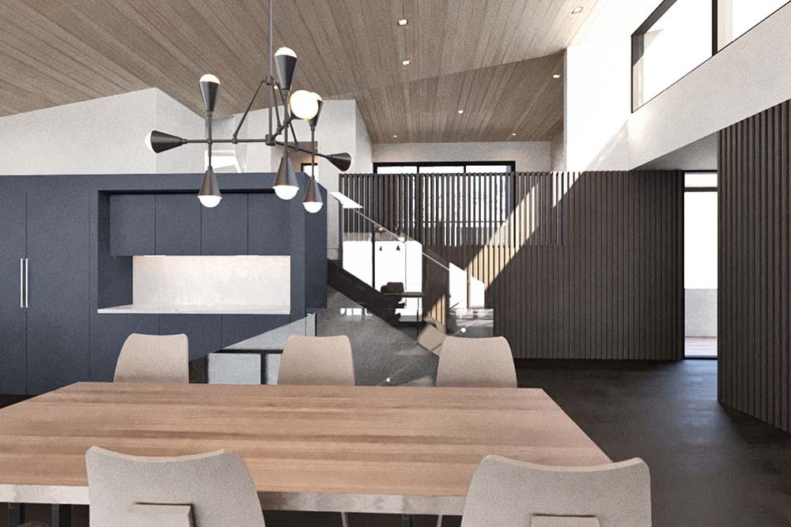
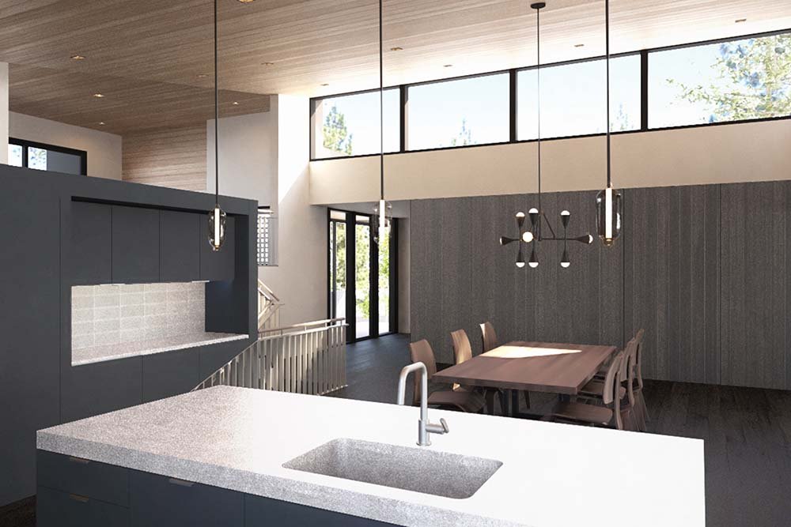
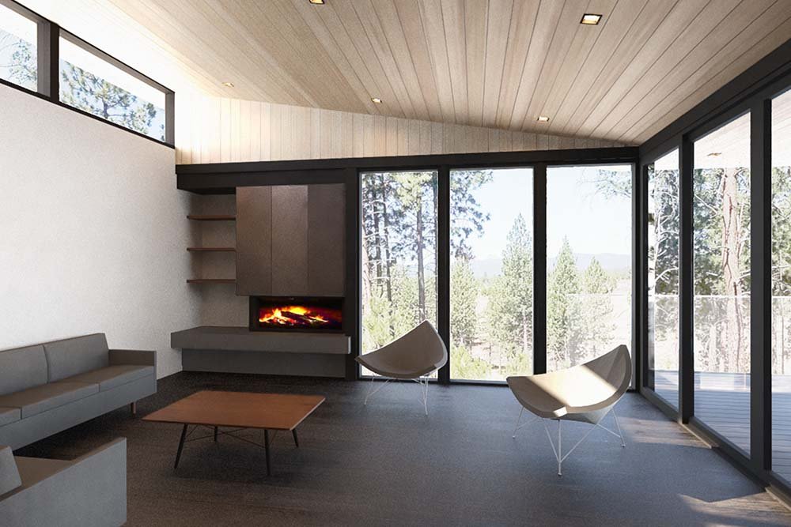
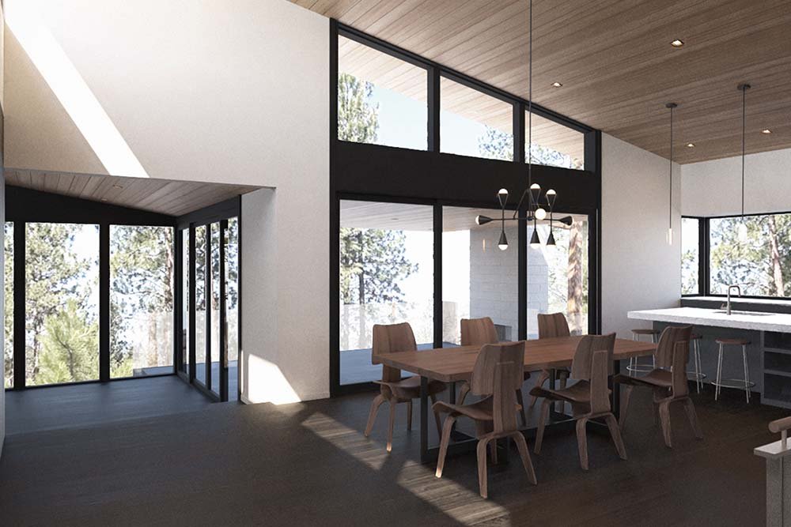
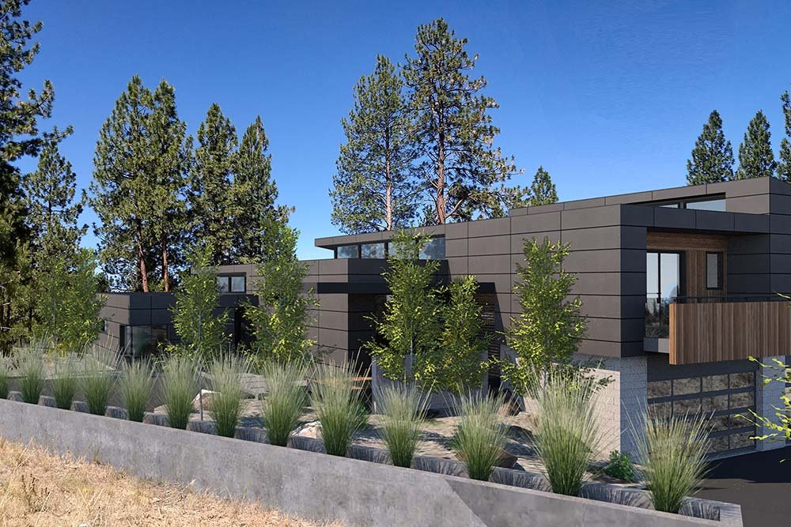
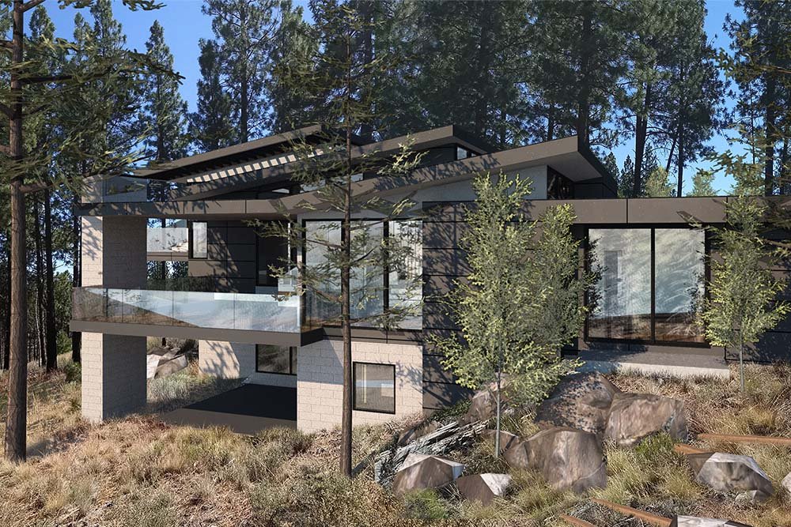
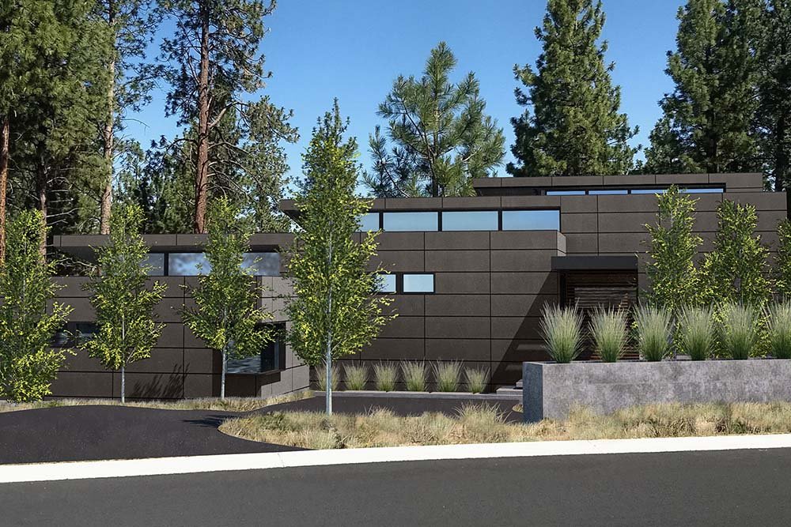
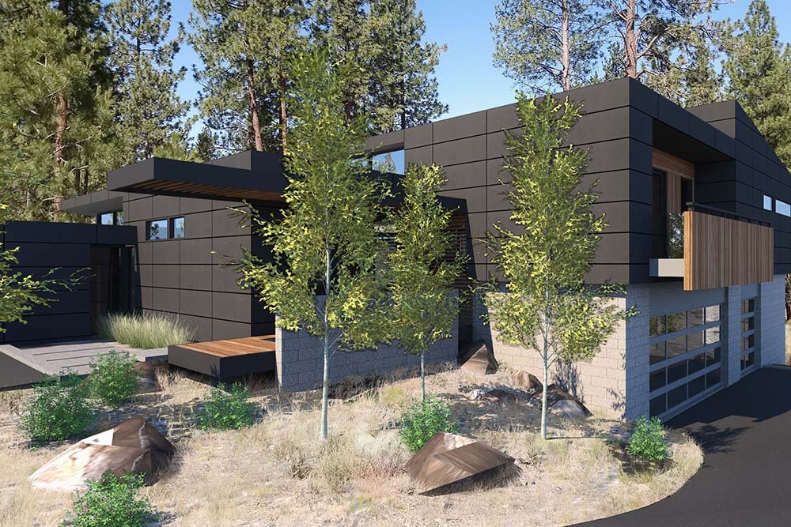
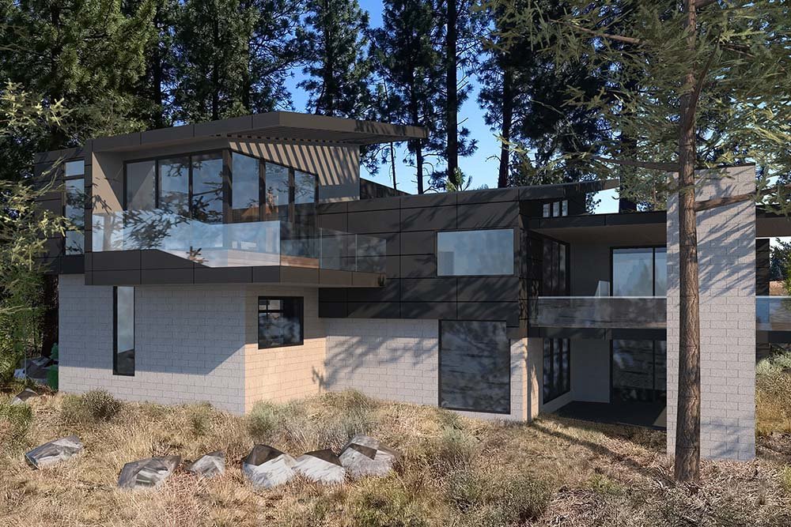
A single compact volume is angled on the site and sliced into three simple rectangular bars, which are then offset and shifted to capture forest views from expansive glazed corners. The sliced/shifted footprint of the home nestles carefully into a clearing among the existing ponderosa trees, which form a natural barrier and visual screen on three sides. The angle of the house relative to the site is precisely tuned to offer maximum forest views while minimizing the visual presence of the eventual neighboring properties. Furthermore, the stepped/rotated footprint affords carefully framed views of Broken Top from the living room, kitchen/dining area, and primary bedroom suite.
Each of the three bars is considered as a terraced level, stepping down to reflect the topography. The uppermost terrace houses the primary bedroom suite and a family den; the middle terrace hosts the main entry and kitchen/dining area, and the lower terrace includes the main indoor and outdoor living spaces as well as a home office and kids’ bed.
The garage is tucked away below the uppermost bar of living space, presenting a low-profile elevation to the street. A long planter with grasses on the uphill side serves to further screen the home from view. A basement bike workshop is tucked-into the hillside below the main level, making the most of the tall foundation walls necessitated by the sloping site.
The three offset bars are articulated as separate masses stepping down the hillside, each with a section of roof popped-up to the south to flood the interiors with daylight and sky views. The stepping volumes are easily legible from outside, establishing a rhythm to the geometry that’s reinforced by the three nesting roof planes and repeated clerestory windows.
A restrained material palette is proposed, with earth-toned sandy stucco covering the garage and workshop walls where they are visible, while a darker fiber cement rainscreen covers the majority of the main living level exterior walls. Expansive glazing is utilized on the downhill corners yielding forest views, while the street-facing elevation is discreet and restrained, bringing light and air indoors through clerestory windows up high. Interior living spaces are light-filled and feature subtle changes in elevation to help define functional zones within the open plan layout. Three covered outdoor decks further embrace and frame the forest views - one for the primary suite, one for the den, and one for the living and kitchen areas.
