hosmer lake residence
location: bend, oregon year: 2019 size: 4,400sf status: complete


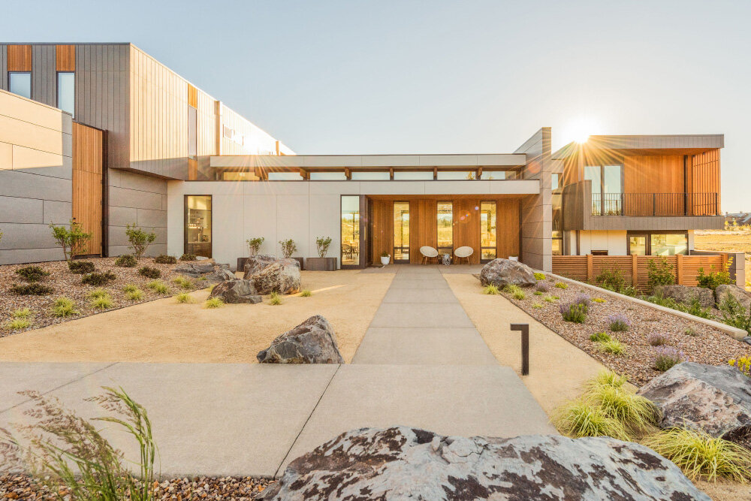





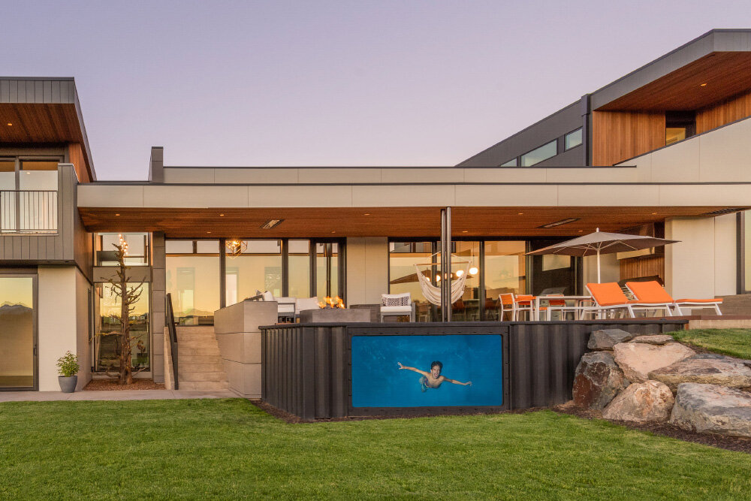
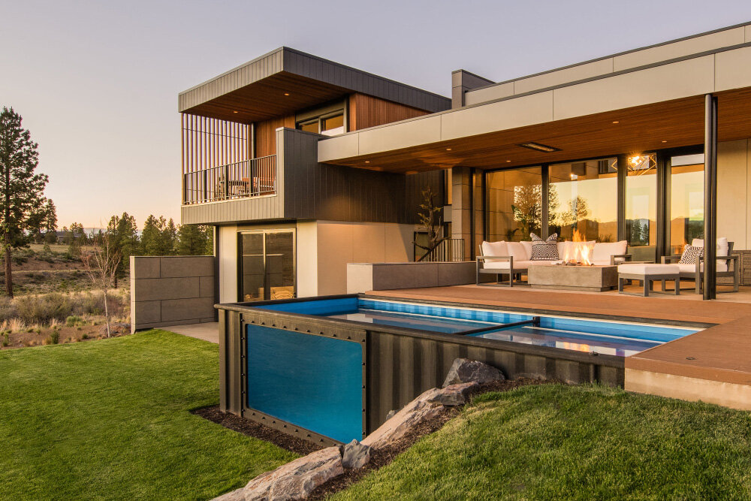


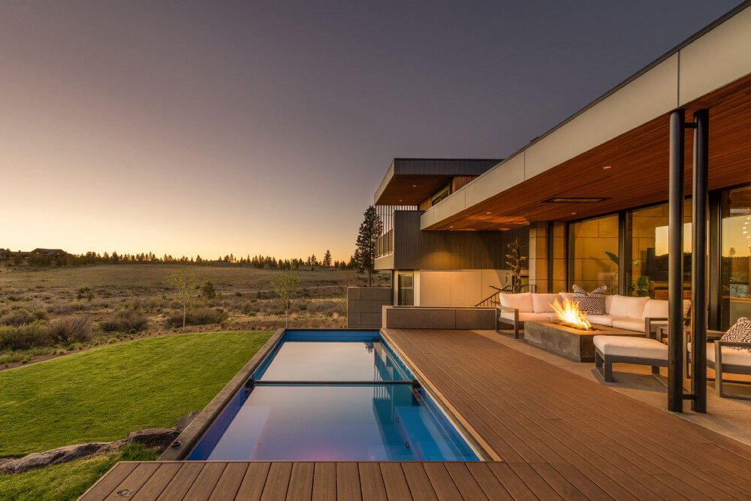

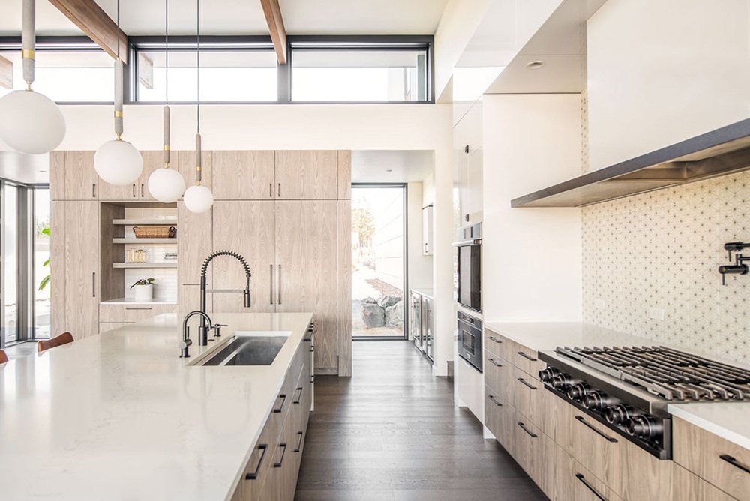

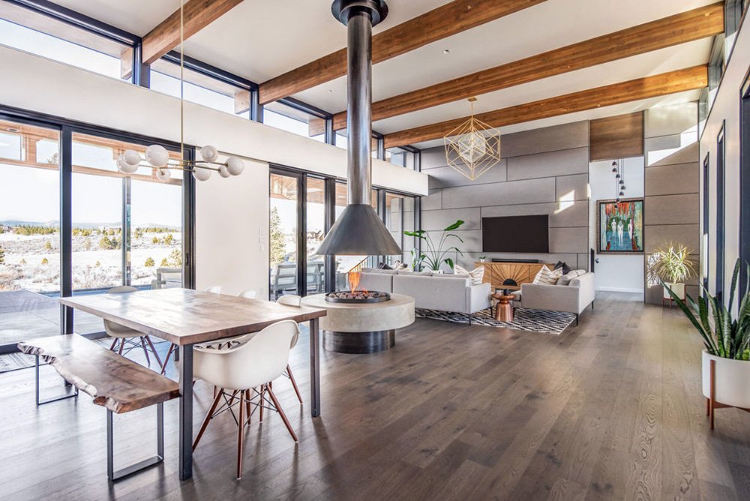
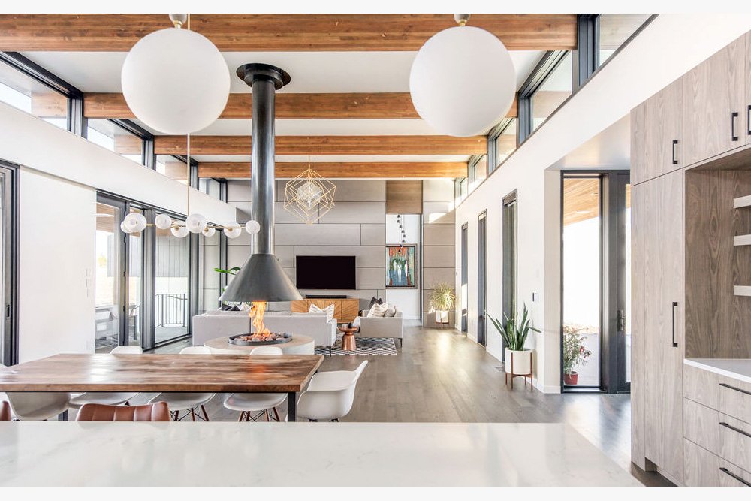
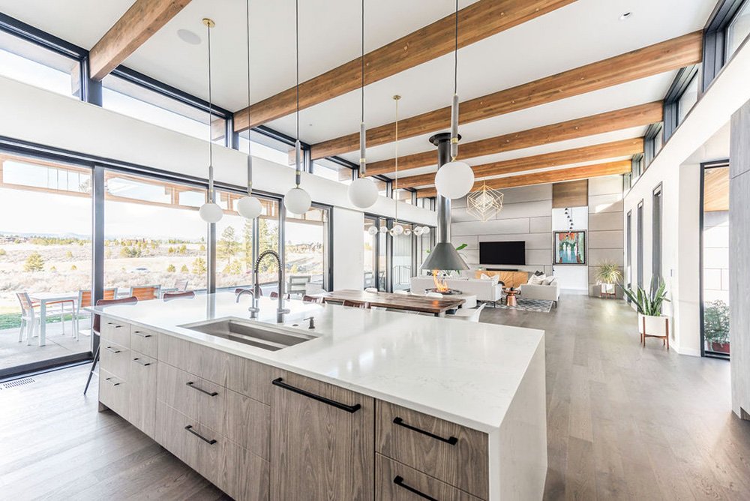




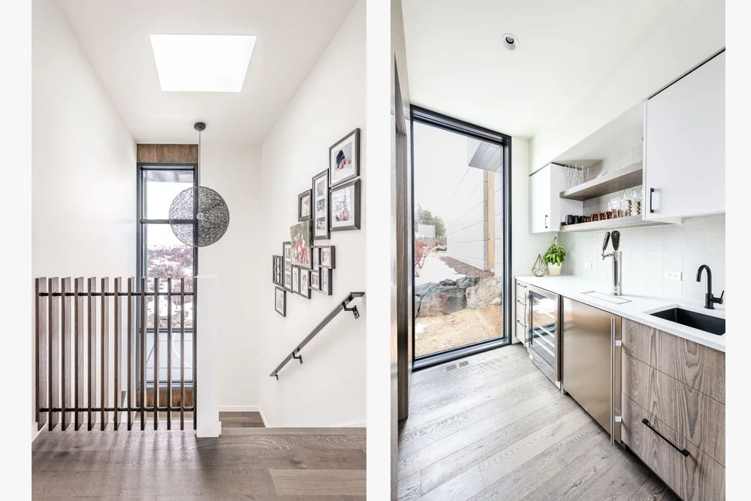

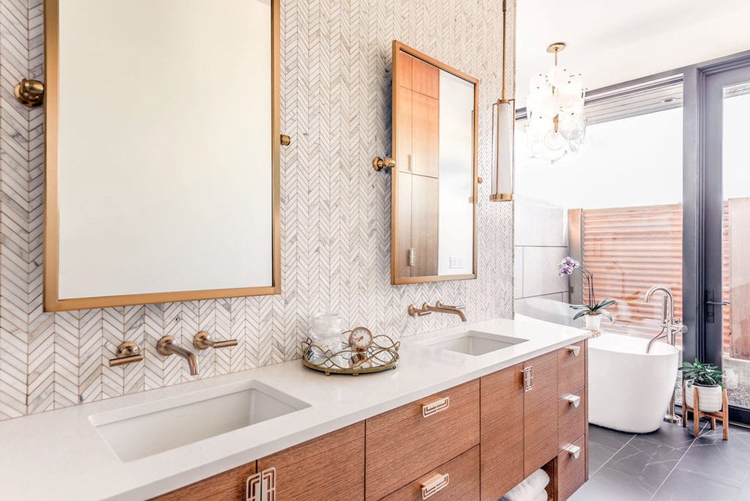














(images and drawings courtesy of Lightfoot A+D and Kayla McKenzie Photography)
The Hosmer Lake House was commissioned by a young couple with a big family and busy schedules as a base for their adventures in Central Oregon, having recently relocated from Southern California. A driving factor in the design brief for the house was the desire to accommodate as much indoor-outdoor living and entertaining potential as possible for the summer months, whilst optimizing the design to perform well during the often harsh winters experienced in Bend. This is quite a common theme for homes in the area, and Lightfoot A+D has responded with a design that is at once robust and accessible in its materials, and compact in its footprint (given the large program) yet expansive in its ability to bring the outdoors in.
Located on a prominent lot in the Tetherow resort neighborhood just west of Bend, the house is positioned to take maximum advantage of expansive mountain views to the west, while visual privacy is desired from the as-yet-unbuilt neighboring homes to the North and South. A series of parallel ‘fin’ walls of varying heights, clad in hard-wearing fiber cement rainscreen panels, help to organize the site and the massing into three distinct volumes. Each of the volumes occupies a terraced level several feet above or below the next to follow the existing topography of the site.
The uppermost terrace contains a straightforward two-story family wing comprised of four childrens’ bedrooms stacked above shared family-oriented spaces such as a den and craft room. The middle terrace level is defined by its tall ceilings, ample natural light, and generous covered patio, and houses all the most ‘public’ functions of a home, including front entry, kitchen, dining, and living spaces. This great room is essentially one long tall volume featuring sliding patio doors to the west and high clerestory windows on two sides. Spectacular westward views open up to the cascade mountains beyond (with a particular focus on the Three Sisters, Mt. Bachelor, and Broken Top). The lowest terrace, separated physically from the noise and bustle of the rest of the home, plays host to the master bedroom and en-suite bath (below) and full-time home office and a guest suite above.
Project Team:
Architecture: Lightfoot A+D
Interior Design: Legum Design
Landscape Design: Ani Cahill
Structural Engineer: Eclipse Engineering
Contractor: Copperline Homes
Publications:
Western Home Journal
