V house (in collaboration with Eric Meglasson Architect)
location: bend, oregon year: 2017 size: 3,500sf status: complete
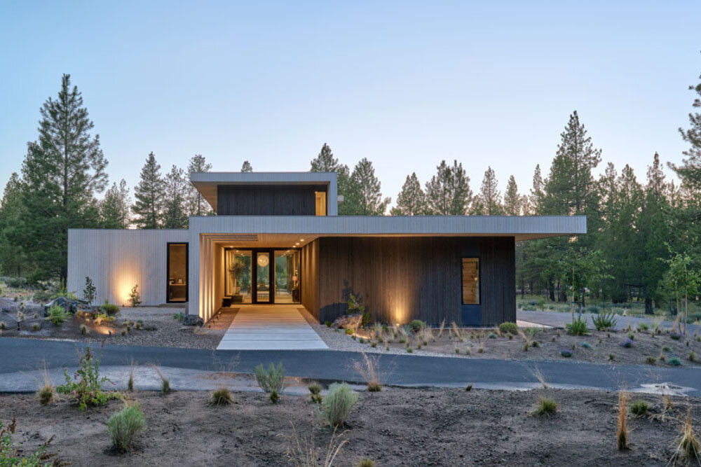
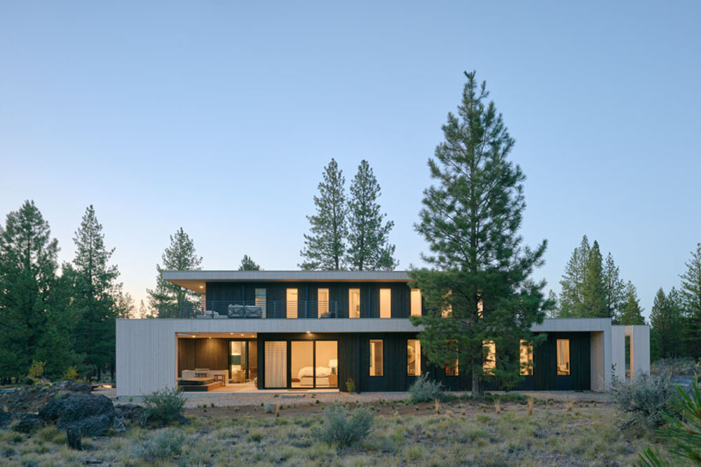
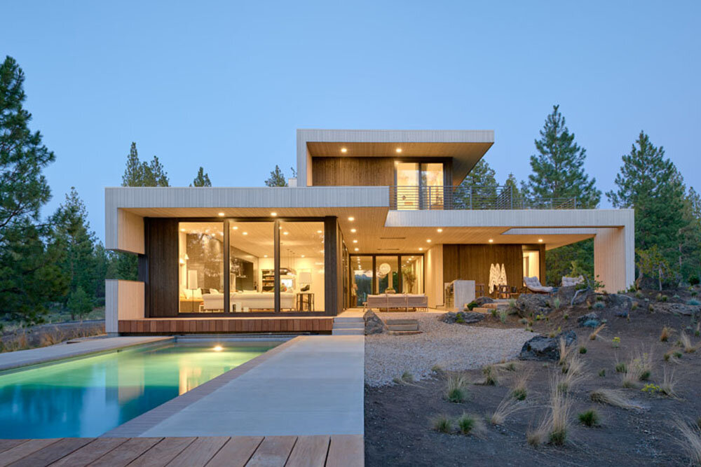



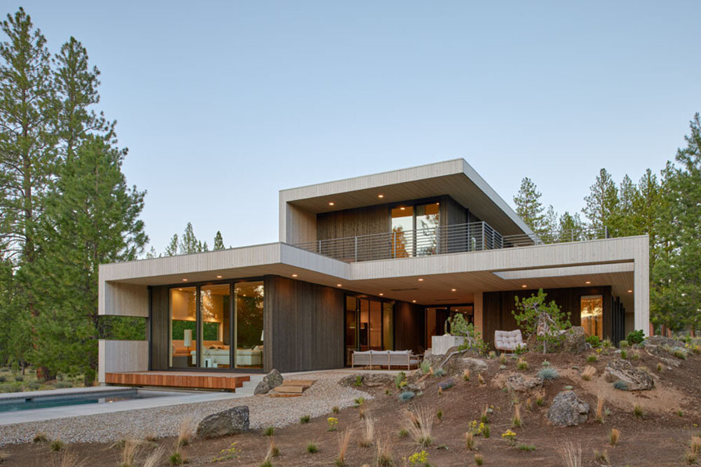

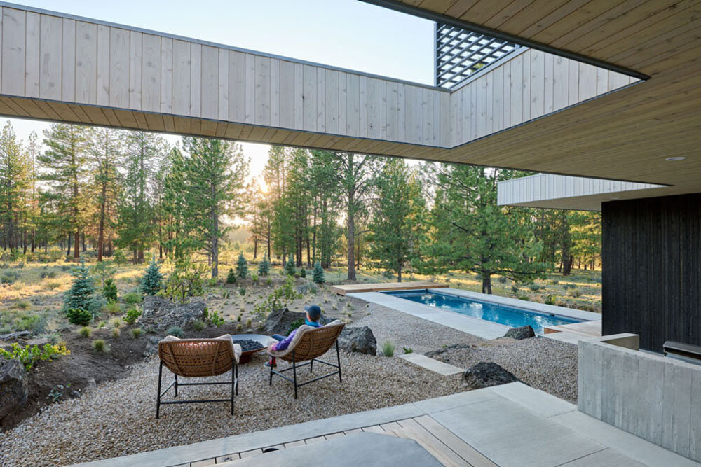
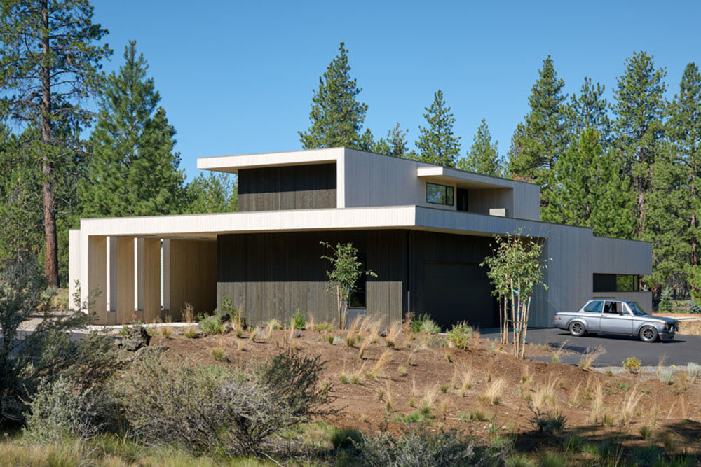
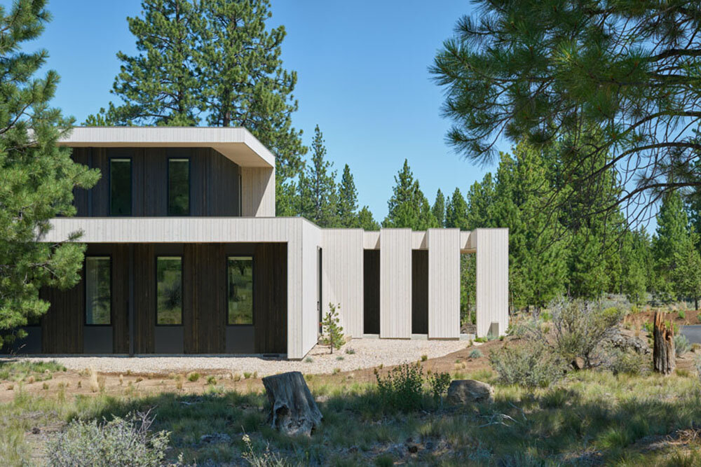

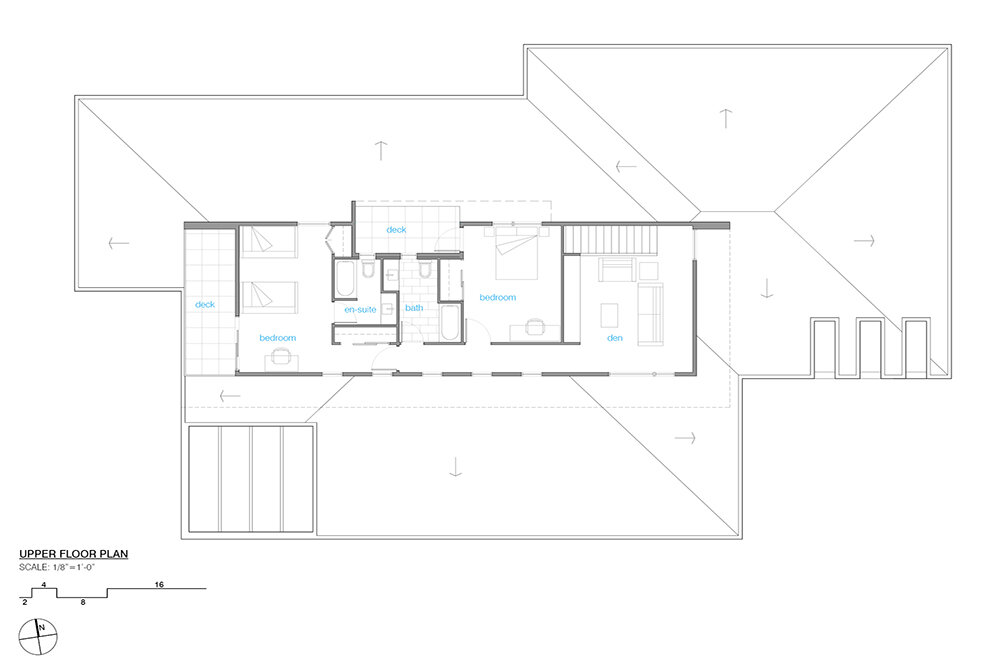
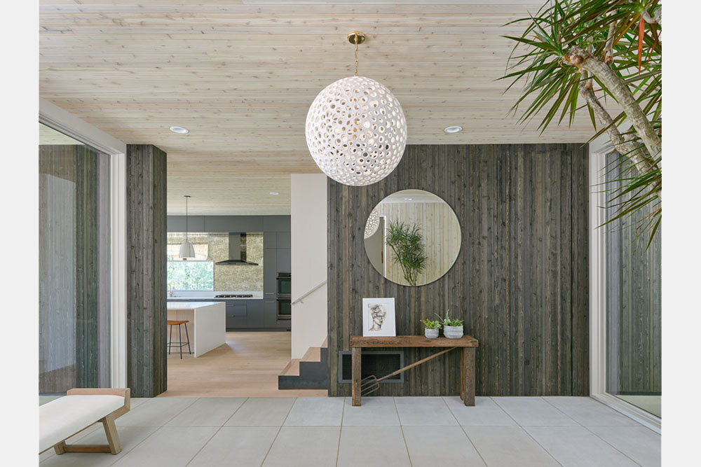
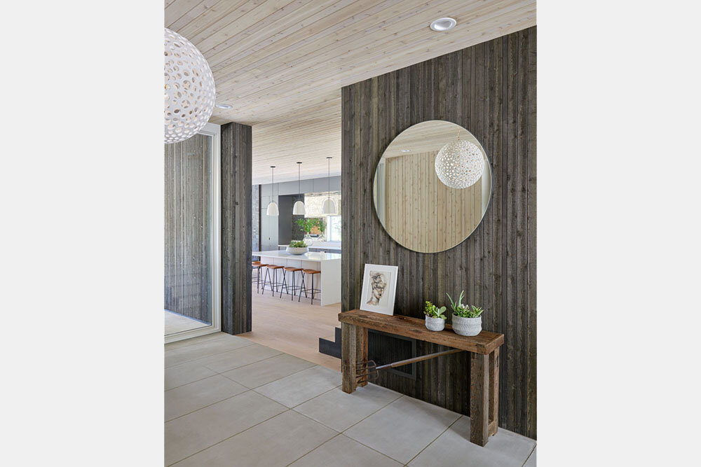

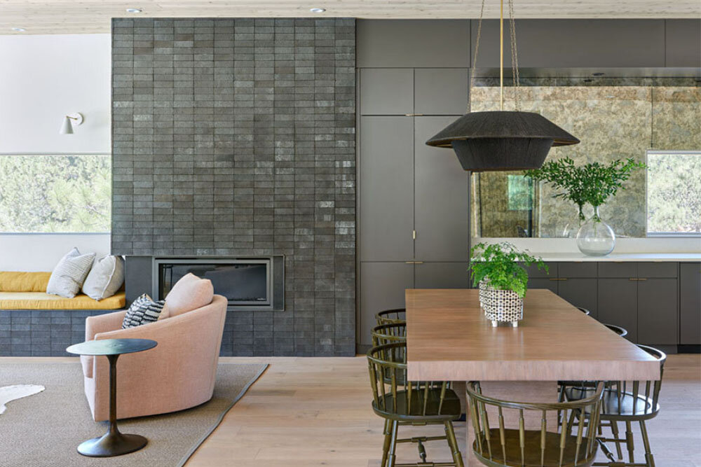

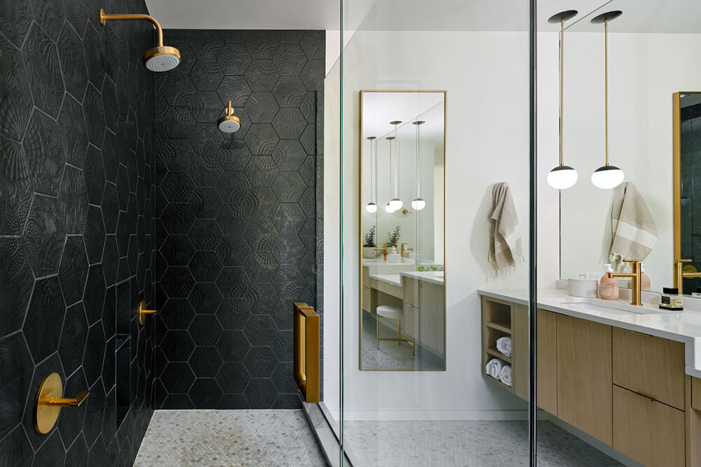
(images and drawings courtesy of Alan Brant Photography and Lightfoot A+D)
The V house is an abstract composition of folding wall and roof planes exploring the tensions of light and dark, solid and void, protection and exposition - yet nevertheless crafted with a thoroughly domestic program in mind. Clad almost entirely in blackened or bleached cedar boards, the V house’s materiality relates closely to its 10 acre forested site, allowing for an unapologetically modern formal vocabulary to take hold without feeling pretentious or alien in imposition.
Three linear wood-clad ‘solid’ volumes are stacked and shifted relative to one another to support and frame a fourth transparent ‘void’, which serves as an indoor-outdoor entry gallery. The position and orientation of the home has been located to capture the tremendous far-field views of Broken Top and South Sister to the west, visible only along a narrow axial corridor on the large site. This linear axis served as the starting point for the design, in that the ‘void’ space framed by the solid volumes occupies this view corridor precisely.
Each of the ‘solid’ volumes houses a particular set of program, and is accessed by (or sometimes closed of from) the central void space. This allows for tremendous flexibility in day-to-day domestic use; for instance, the parents’ wing can be functionally separated from the rest of the home, allowing for tranquility and privacy if all four of the family’s young boys take over the common spaces. Or, the home can be opened up selectively with large gatherings in mind, where large sliding glass patio doors open up to embrace expansive outdoor entertaining areas and access to a hot tub, in-ground lap pool, and built-in grilling area. Large roof decks upstairs open up additional opportunities for outdoor entertainment, commanding privileged views above the forest floor out to the national forest and mountains beyond.
Indoors, the warm and tactile material palette continues, with areas where the blackened or bleached cedar siding reaches into the protected living spaces, establishing visual continuity from inside to out. Bespoke interior lighting, furniture pieces, and wall finishes form intimate and ever-present connections to the family’s past - integrating barn wood and other artifacts from their Northern California farmstead, and custom tile and art installations to remind them of their years spent as a family abroad.
Project Team:
Architecture: Lightfoot A+D and Eric Meglasson Architect
Interior Design: Harper House Design
Landscape Design: Ani Cahill
Structural Engineer: Eclipse Engineering
Contractor: CS Construction
Publications:
Portrait of Portland
Portrait of Seattle
ArchDaily
