wood river cottage
location: bend, oregon year: 2018 size: 1,429sf status: complete
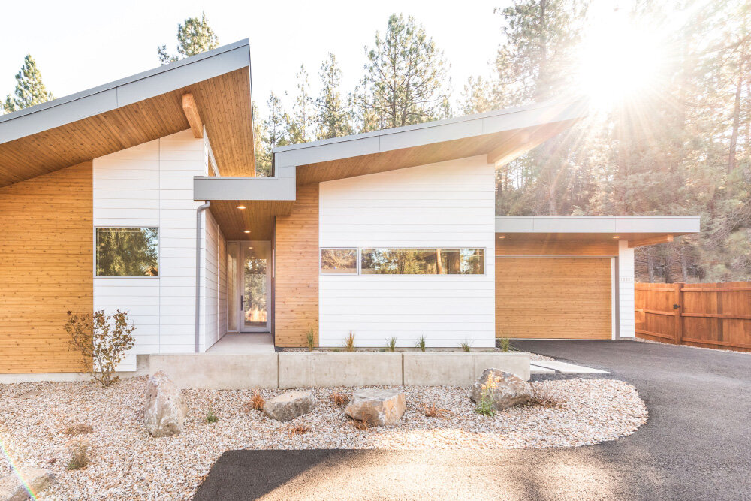
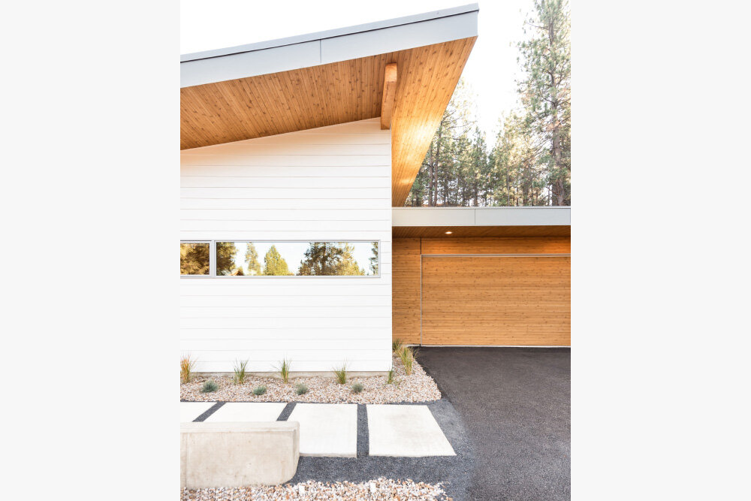
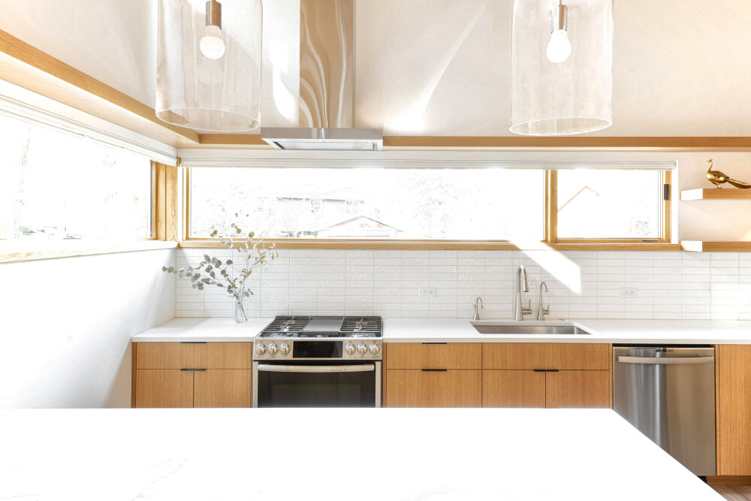
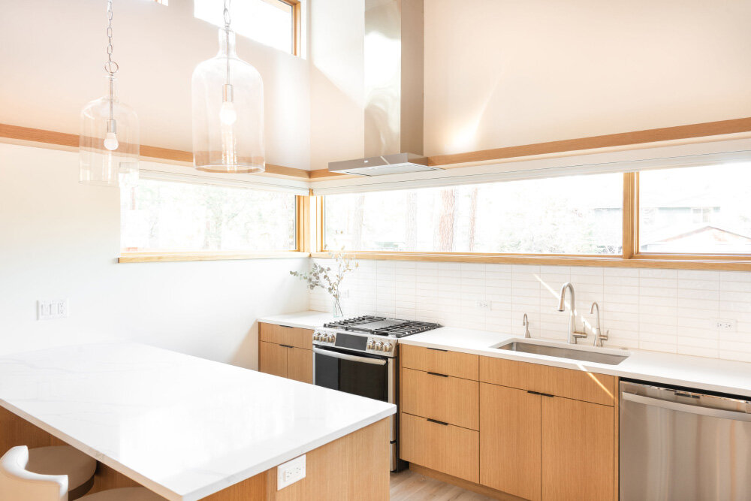
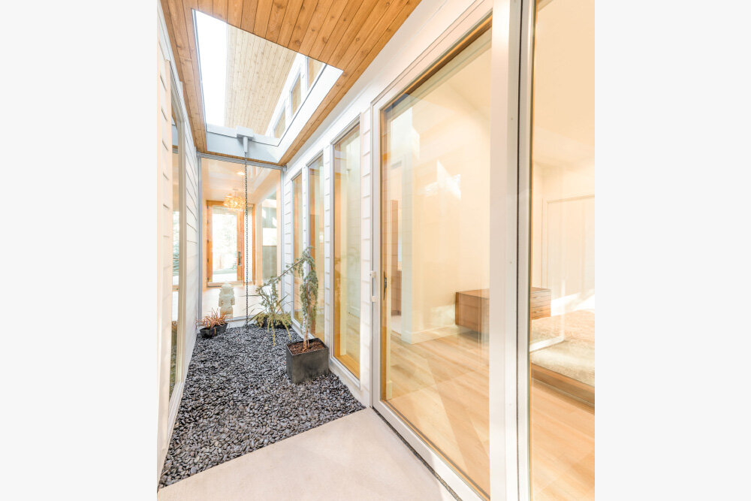

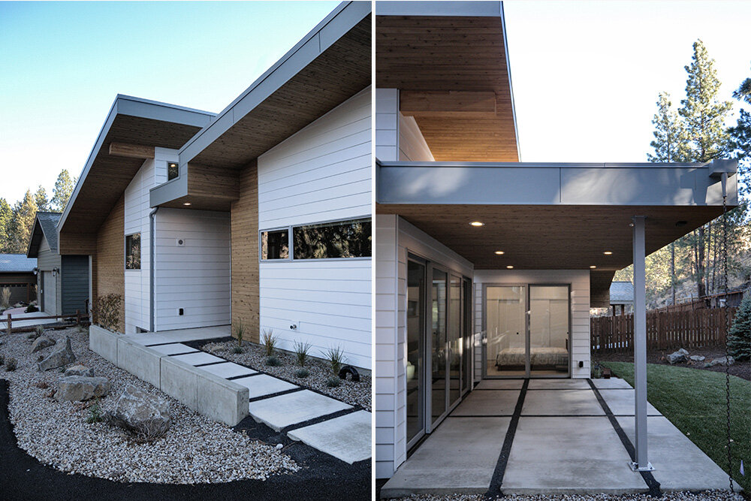

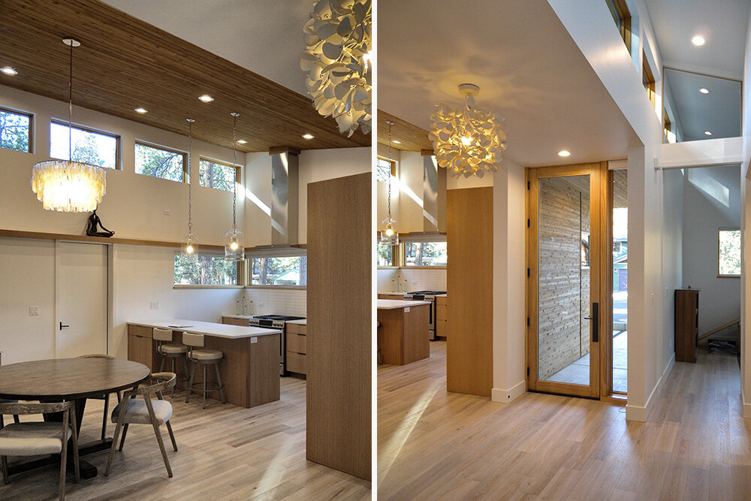
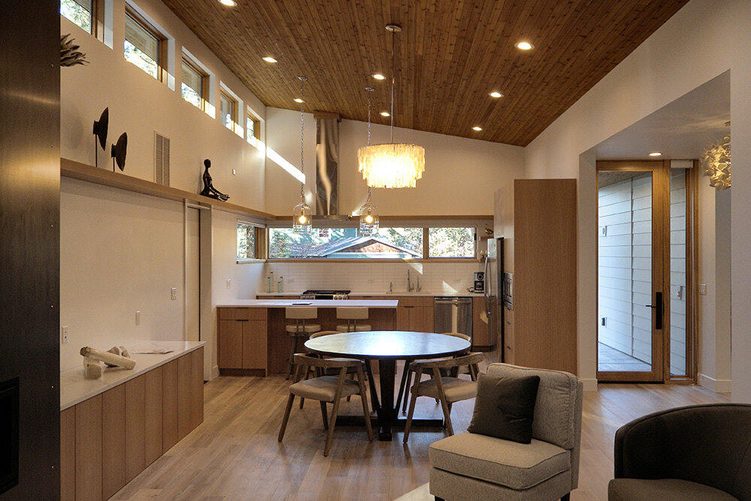
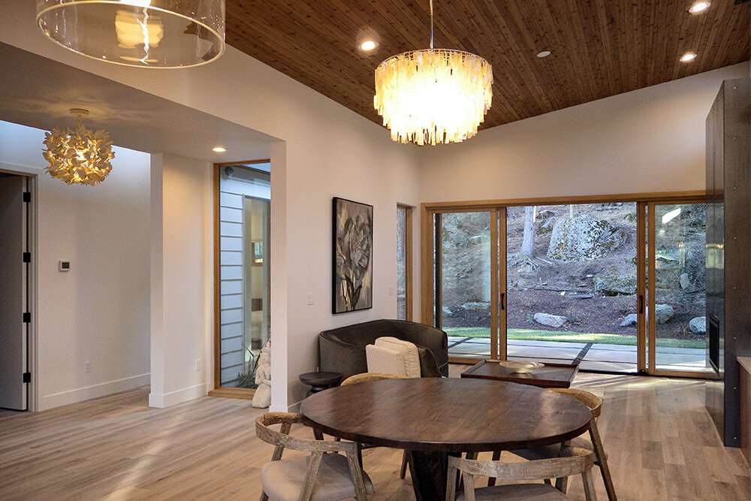
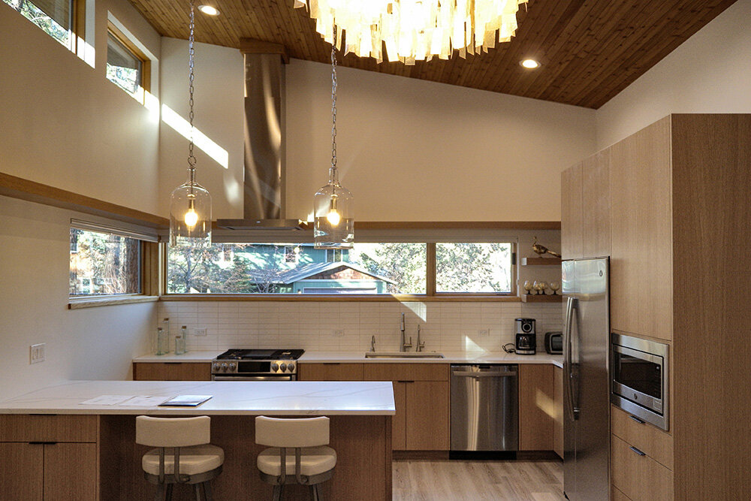
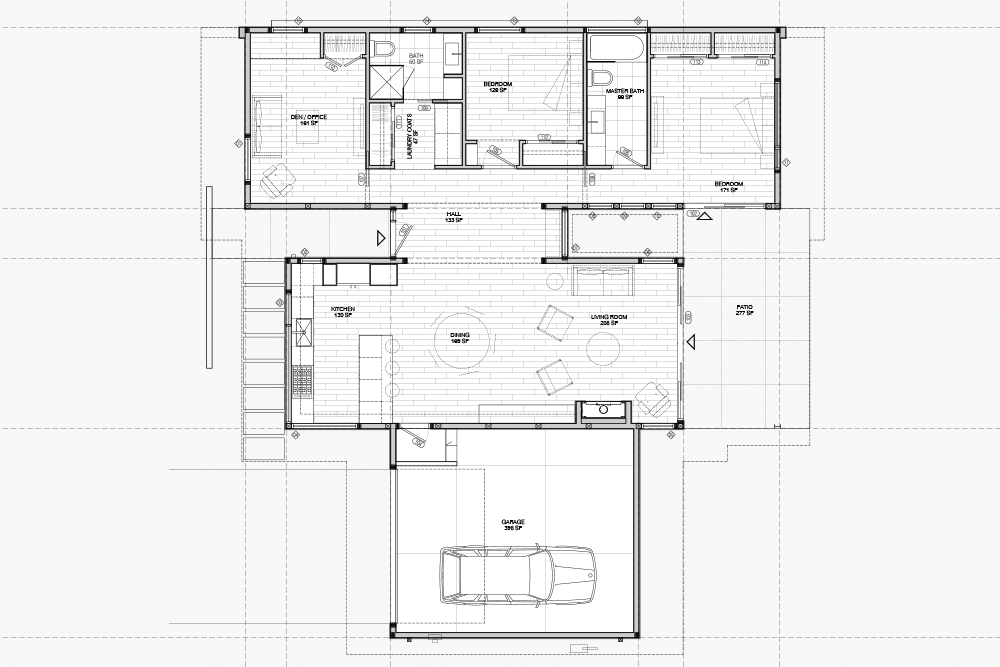
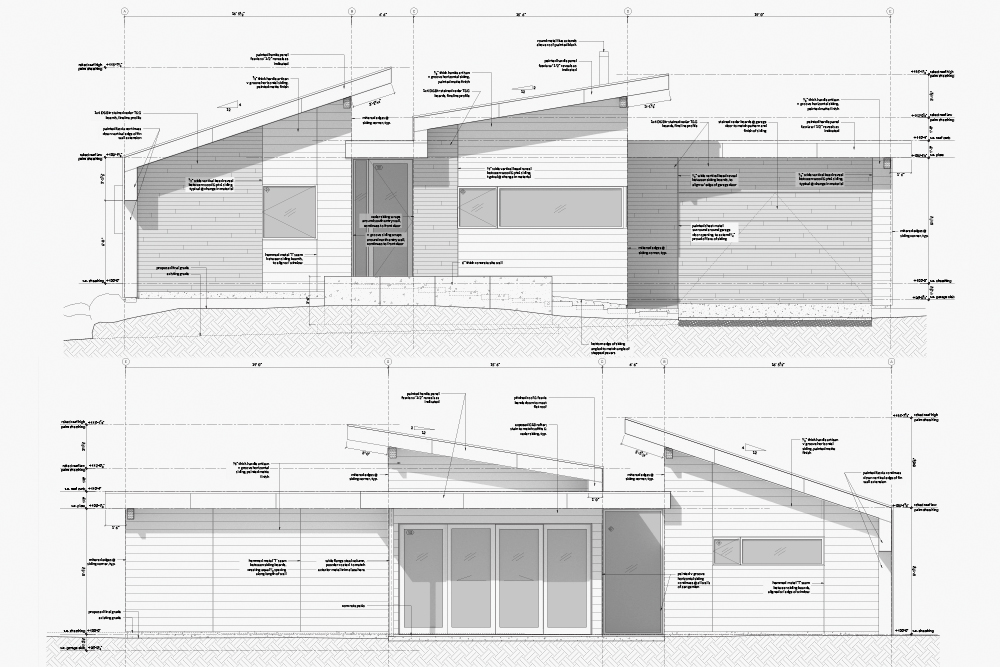

(images and drawings courtesy of Lightfoot A+D and Kayla McKenzie Photography)
Set close to the Deschutes River in a densely-forested neighborhood in Bend, this small summer cottage is designed first and foremost as a way to reinforce the occupants’ connection to nature. The site, steeply sloped with lava outcroppings and heavily wooded all around, presents itself at first glance as a somewhat dark and brooding locale. Nearby neighboring homes to either side combine with a desire for visual privacy from the street frontage to yield a strongly linear focus to the home, in which the rear yard becomes a visual and physical point of emphasis. A deep covered outdoor living area with built-in patio heaters accessed from the living room and master suite adds livable square footage during the summer months, while keeping the conditioned footprint of the home as compact as possible for the remainder of the year.
A strong emphasis his been placed on bringing daylight into the home wherever possible, without sacrificing visual privacy. As a result, two of the three simple rectangular roof forms have been lifted up to reveal continuous bands of south-facing clerestory windows, which flood daylight into the living areas and bedrooms below. A private sky-lit courtyard provides additional ambient daylight to the heart of the home, and can be viewed from three sides via full-height glass panels.
