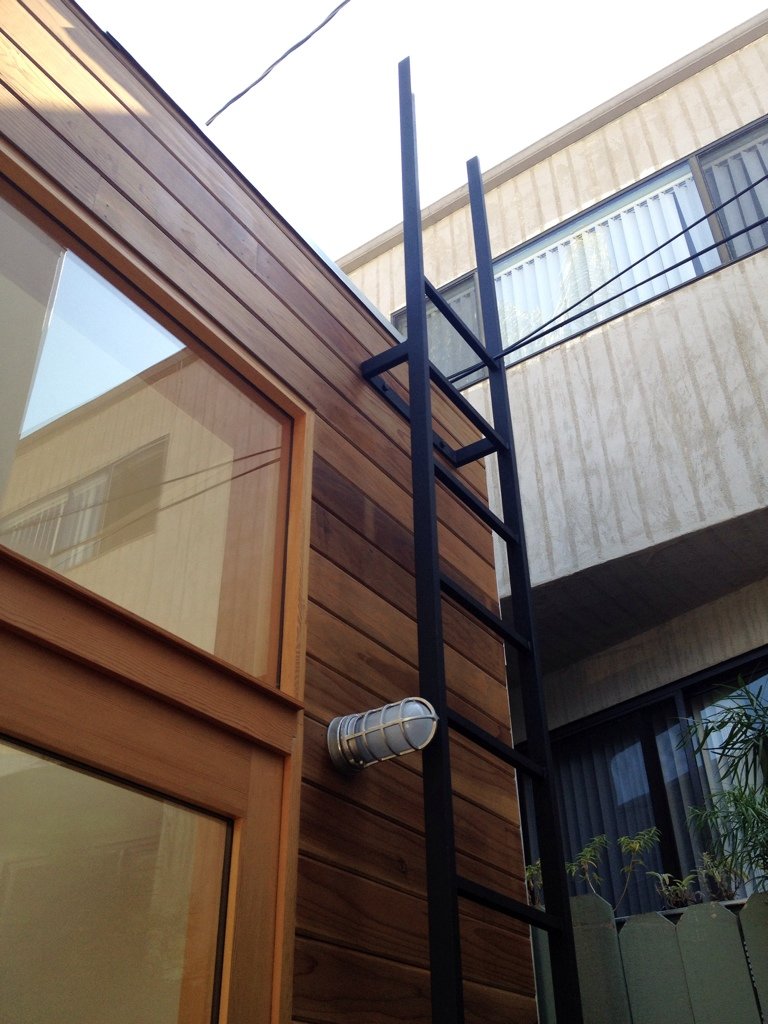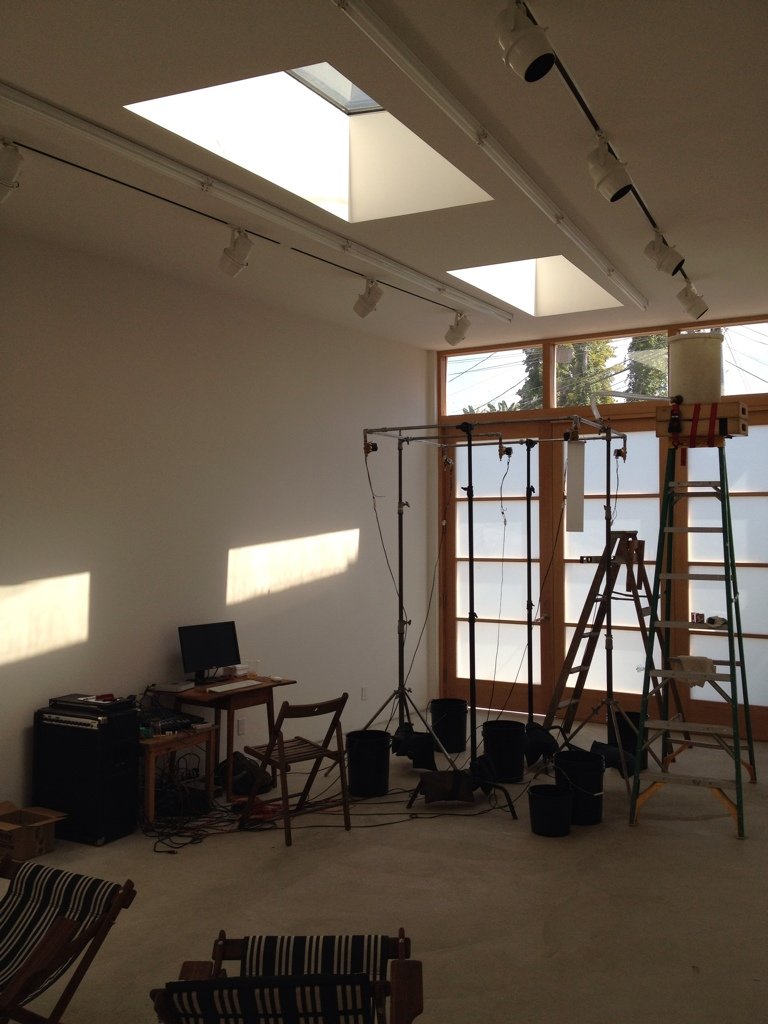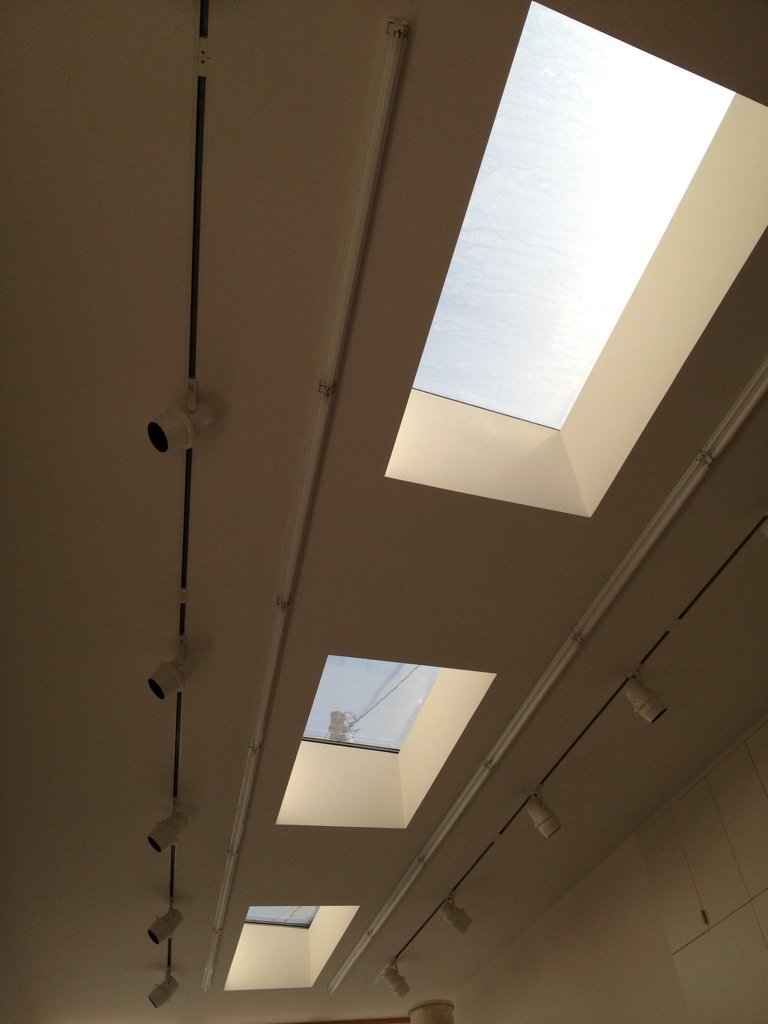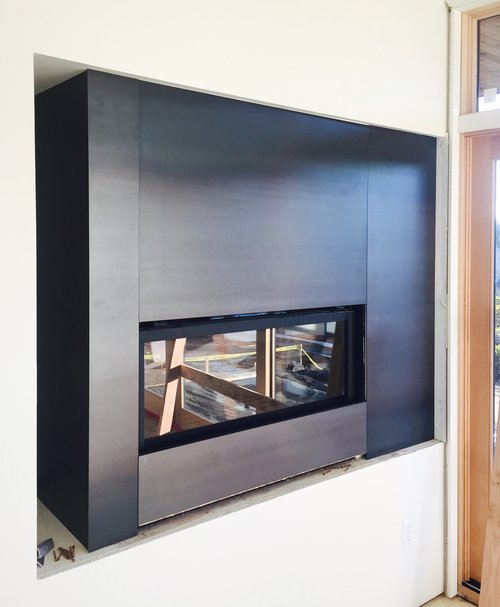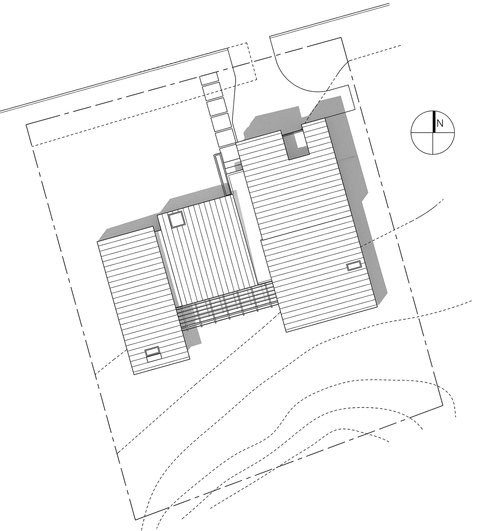IN THE ARCHIVE - BUILT WORK
venice artist's studio
location: venice, california year: 2012 size: 500sf status: complete
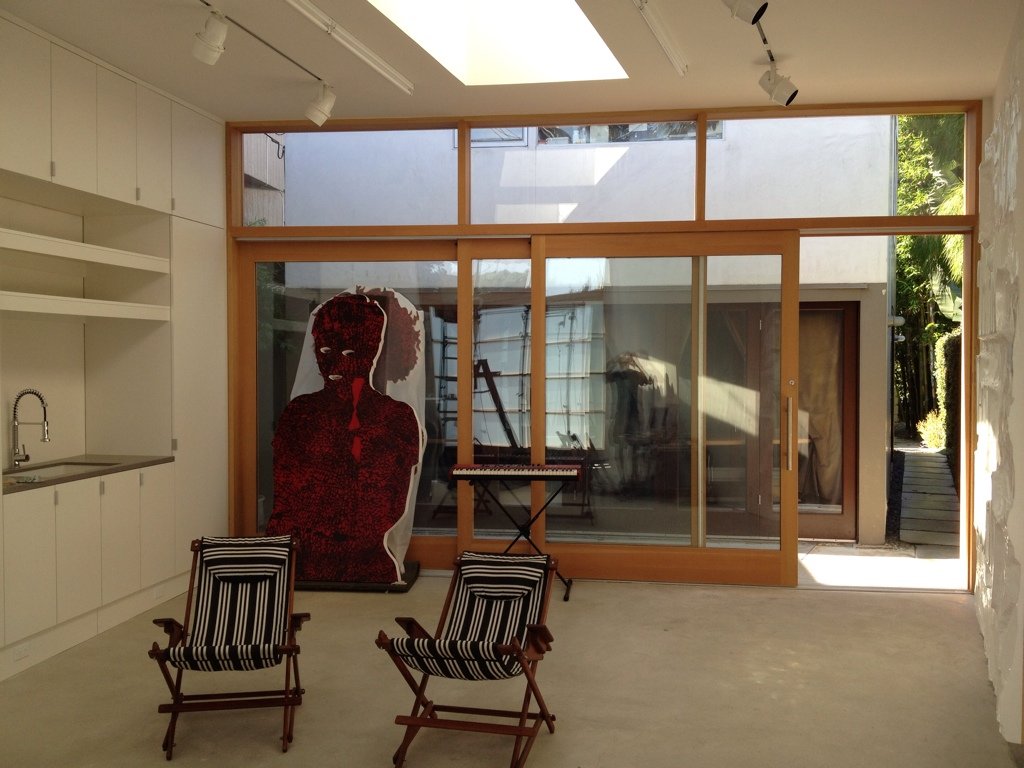
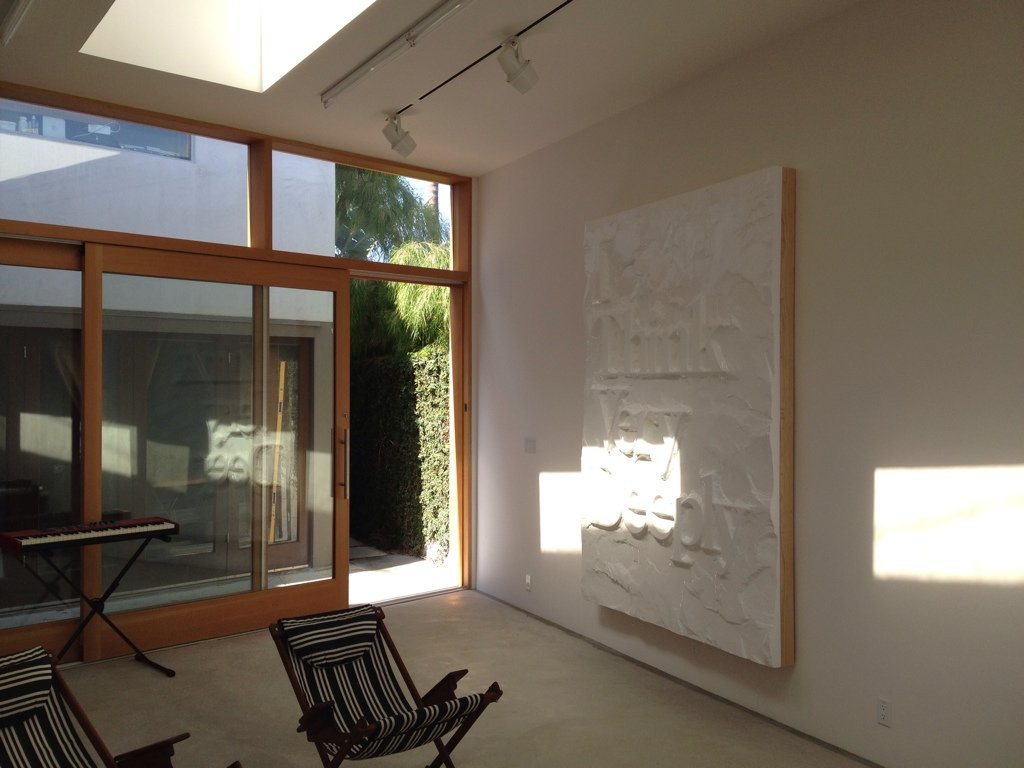
This small, simple, light-filled studio for a well-known artist maximizes every available inch of space. This is one of several small interventions completed for the client’s art compound in Venice.
The program was a compelling one in that it required tremendous flexibility as the space needed to be equally suited for video and sound production, large-scale painting and sculpture, and to serve as open-house gallery space for showings that spill-out onto the courtyard beyond. As a result, the redwood-clad trapezoidal volume can be opened on both ends via oversize sliding glass doors, while the interior features ample daylight, hard-wearing surfaces, and gallery-quality lighting. A full-height wall of cabinetry, painted to match the walls and ceiling, provides concealed storage for supplies and prep space for weekend events.
century drive residence
location: bend, oregon year: 2015 size: 2,400sf status: complete
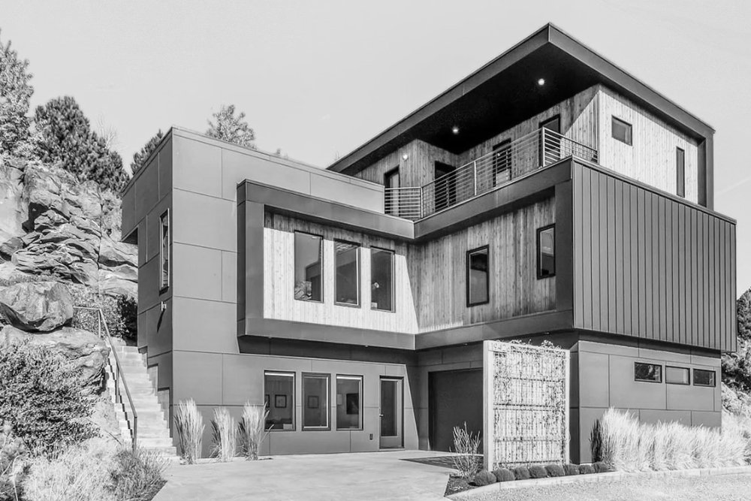
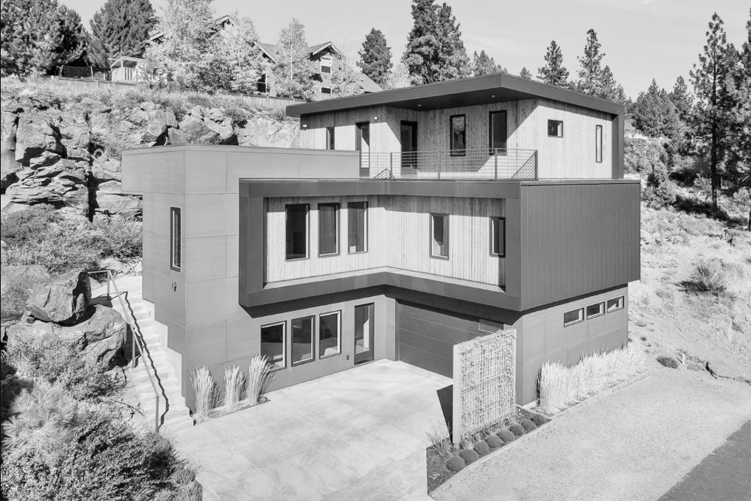
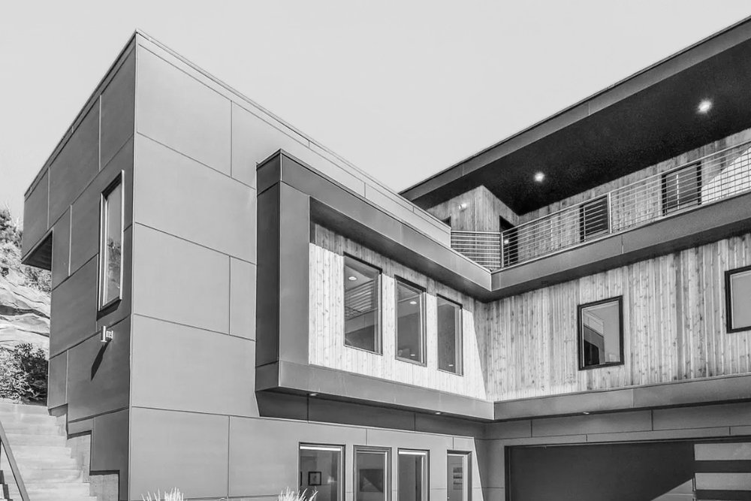
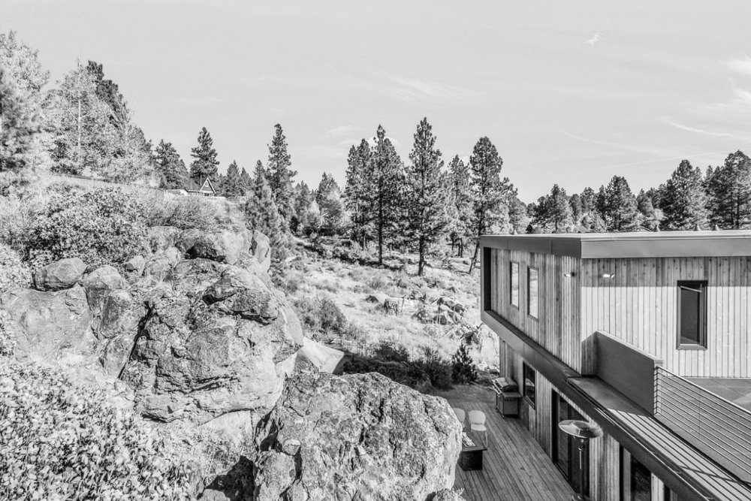
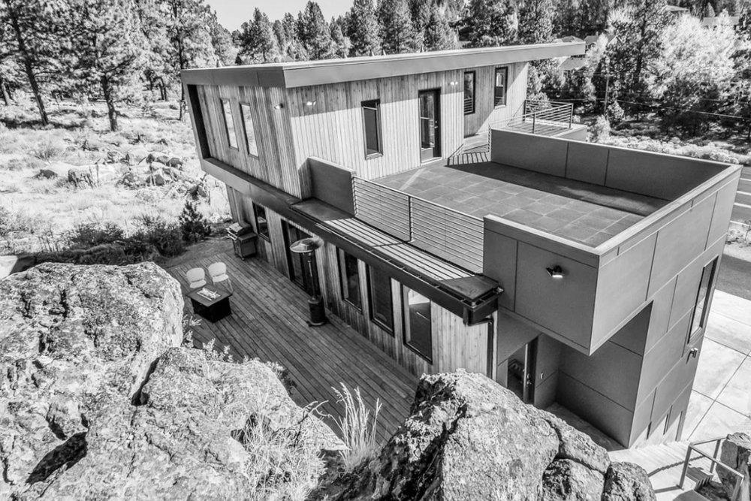
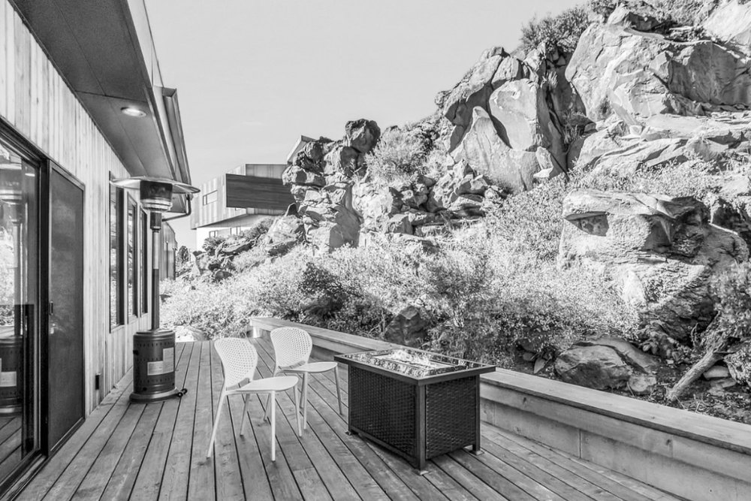
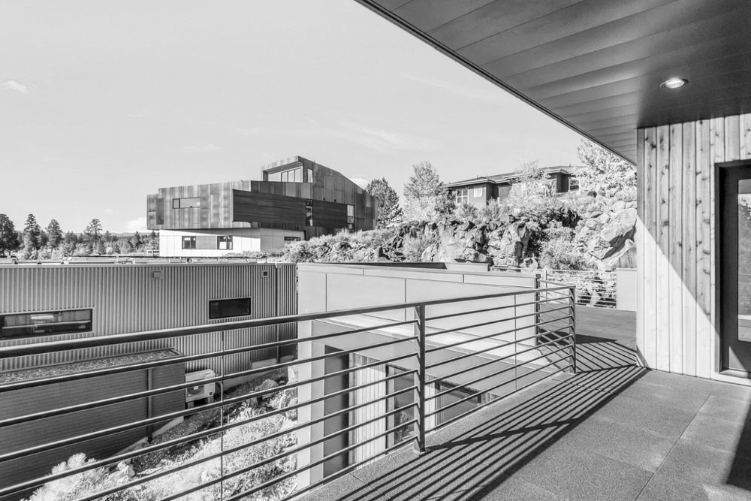
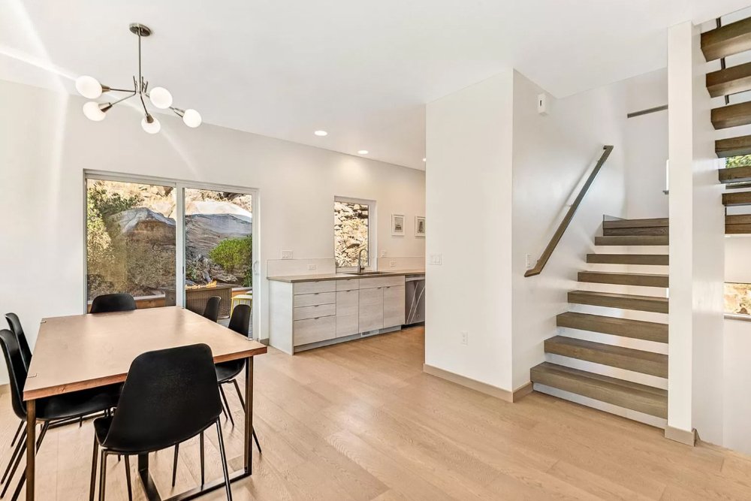
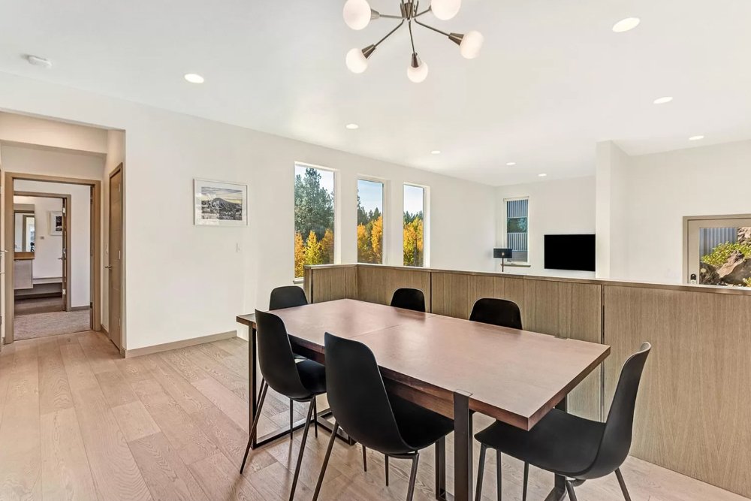
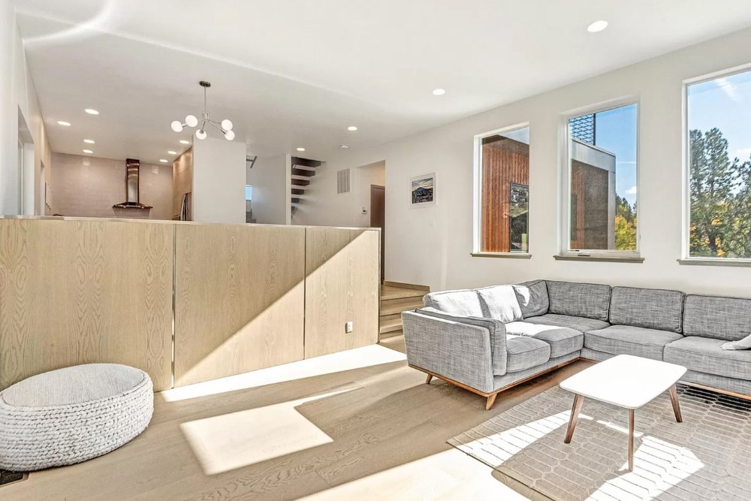
This compact three-level home occupies a shallow clearing on a small site, bordered by a busy thoroughfare to the south and 20 foot tall lava bluff to the rear. Arrival to the home is via a concrete stair nestled among boulders, leading to a protected grotto-like rear patio space between the home and the rock wall behind. This shaded patio provides a welcome counterpoint to the sunny roof deck found on the third level above.
tetherow outrider loop residence #1
location: bend, oregon year: 2016 size: 2,100sf status: complete
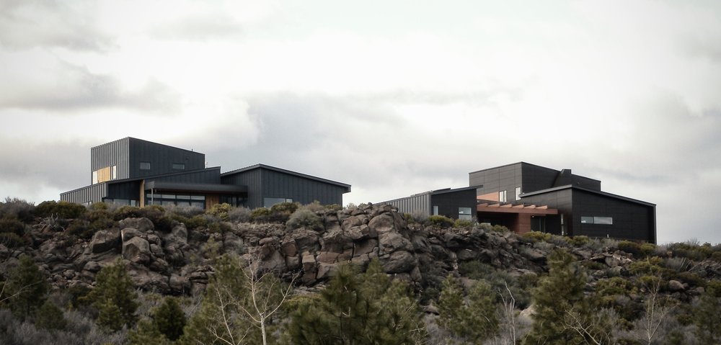
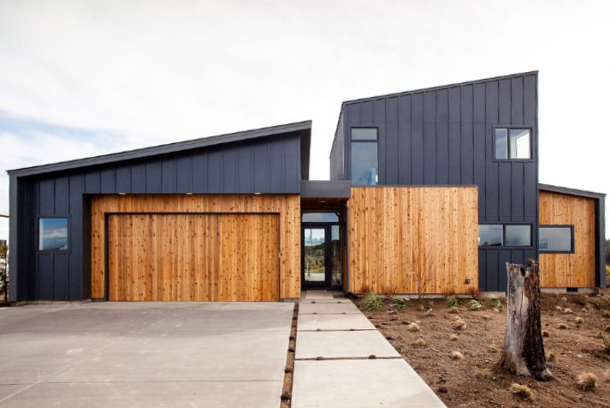
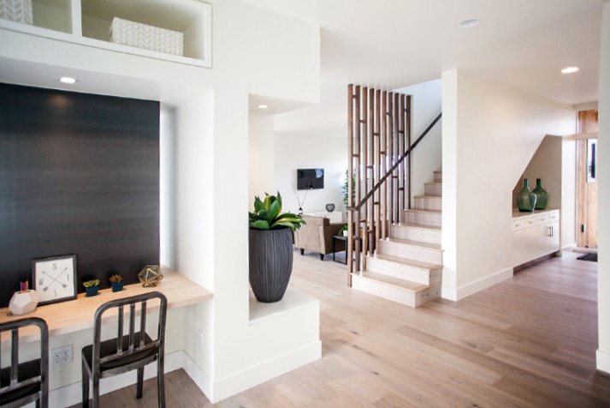
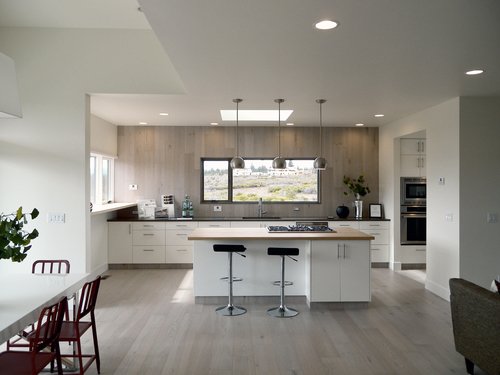
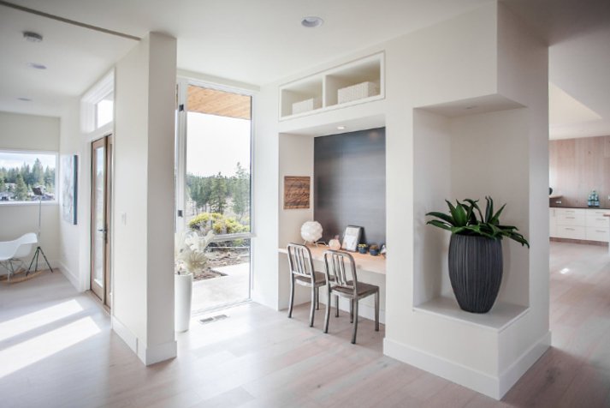
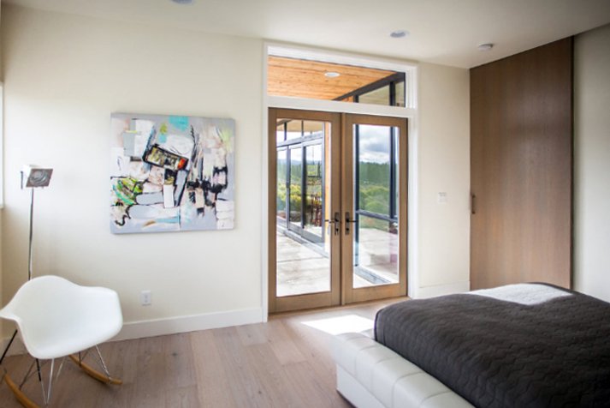
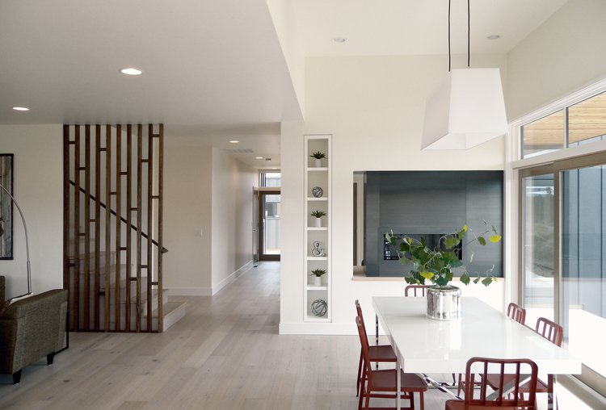
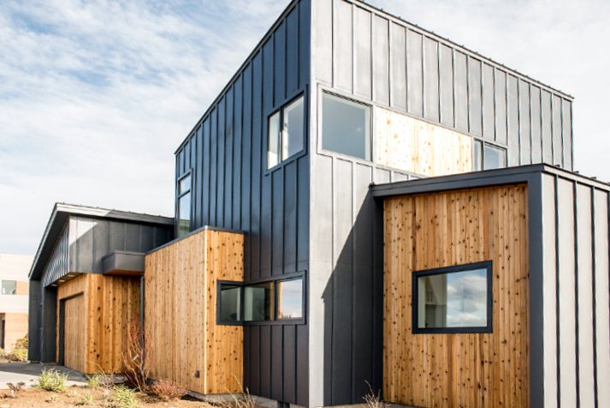
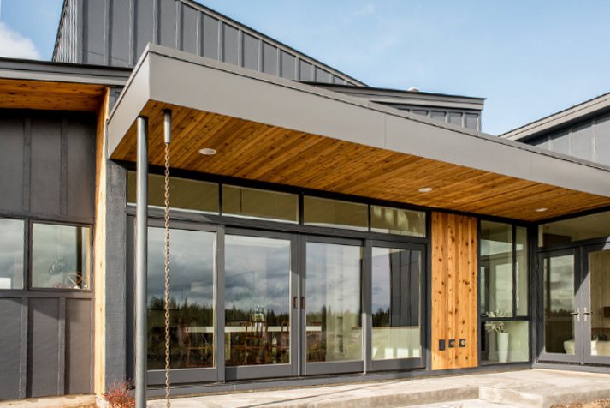
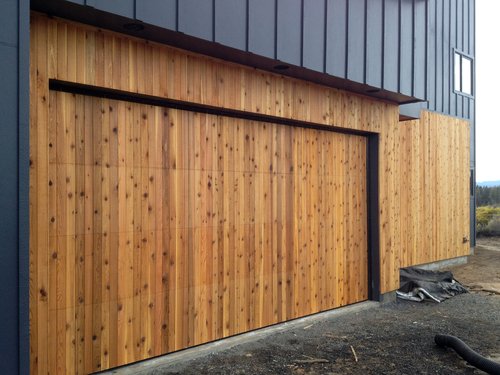
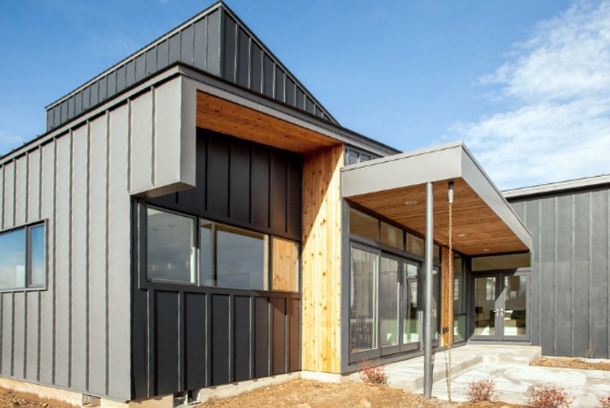
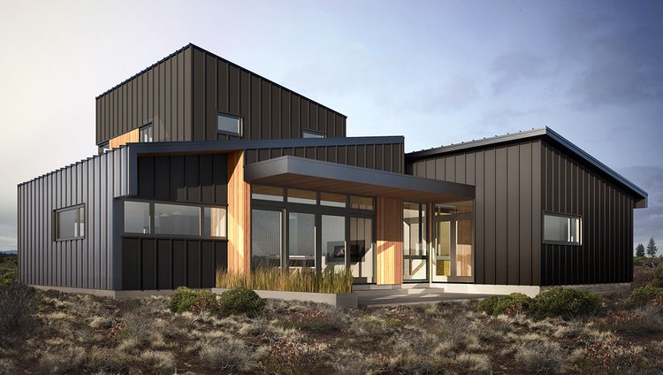
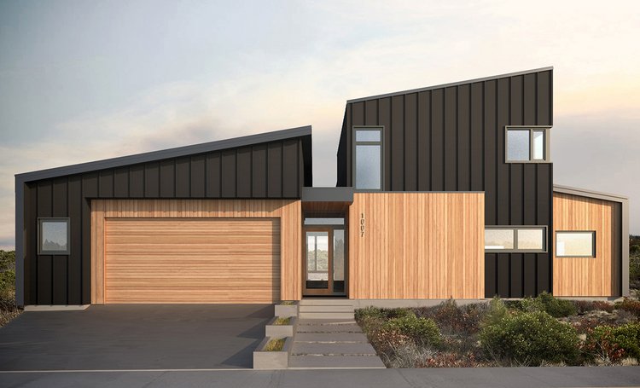
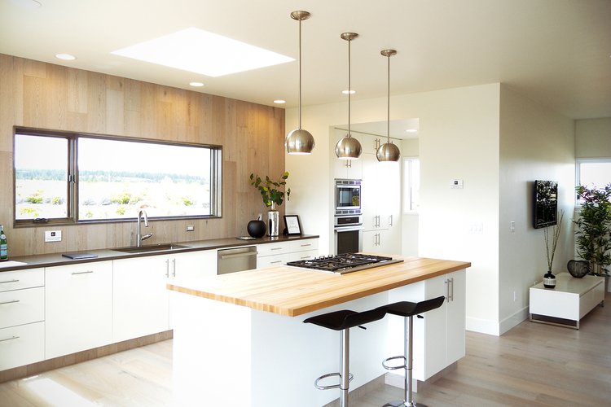
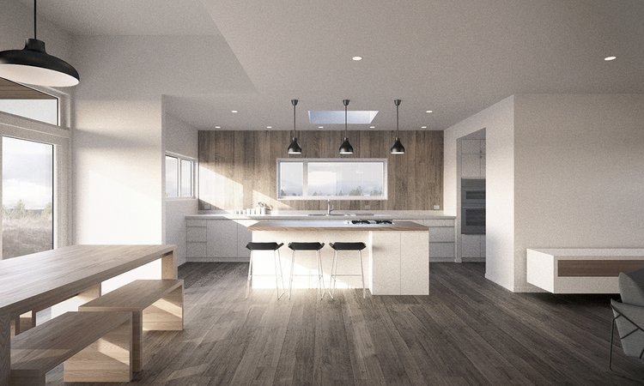
This is the first of several small ‘custom-ish’ homes designed by Lightfoot A+D and built by Timberline Construction along the rimrock above Century Drive in the Tetherow resort neighborhood just outside of Bend. Each home has been conceived as an ideal mountain-modern vacation property for out-of-town families focused on the adventure lifestyle to be sought and found in profusion in Central Oregon. Accordingly, a heavy emphasis has been placed on the informal living and entertaining ability of the home, with a particular focus on indoor-outdoor connectivity. Bedrooms and back-of-house functions are small and straightforward in order to keep the footprint of the home as compact as possible.
This 2,100sf vacation home was designed as a collection of parallel ‘thick walls’, with open functional areas between. The resulting plan is highly transparent from front to back while offering layers of privacy to and from the neighboring properties on either side. Entry to the home is via an axial glass corridor, offering views through to the rear patio and treetops of the canyon beyond, without sacrificing privacy. The design of “public” areas of the home eschews the popular ‘great room’ approach (in which a single large volume hosts several types of spaces indiscriminately), instead opting for a more nuanced exploration into the character of each space. The kitchen is flooded with natural light thanks to large windows on three sides and a huge skylight above the island, while the family living area is more den-like and intimate in scale and quality. The dining area becomes a focal point, with tall ceilings and sliding glass doors which open out onto a sun-filled south patio, effectively blurring the boundaries of inside and out.
The simple formal vocabulary draws reference to vernacular farm buildings, and is supported by straightforward detailing and a robust but evocative material palette consisting of stained cedar, metal standing seam panels, and painted fiber cement.
tetherow outrider loop residence #2
location: bend, oregon year: 2016 size: 2,100sf status: complete
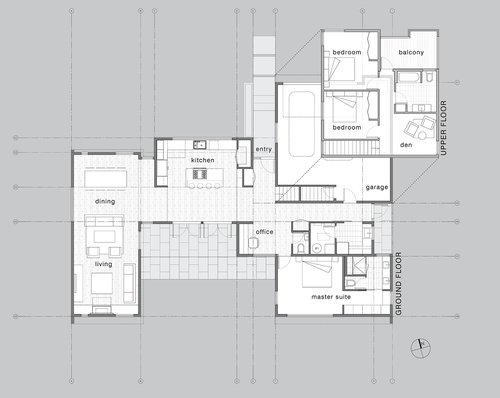
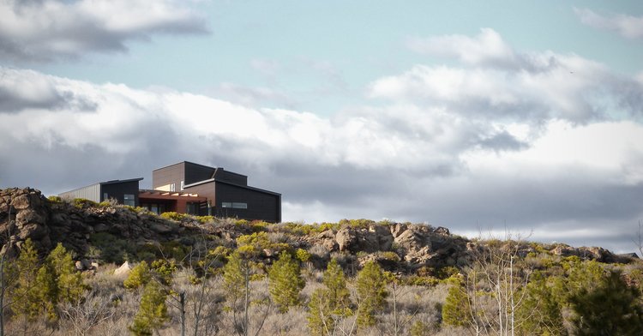
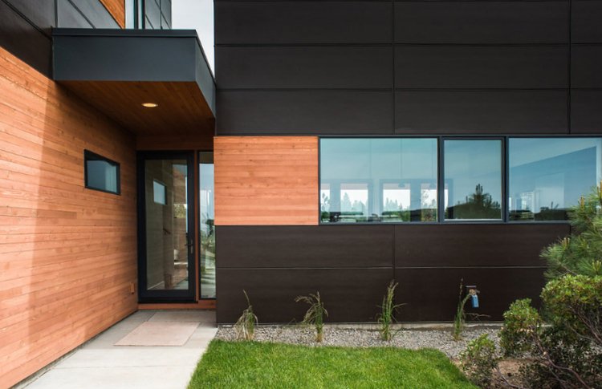
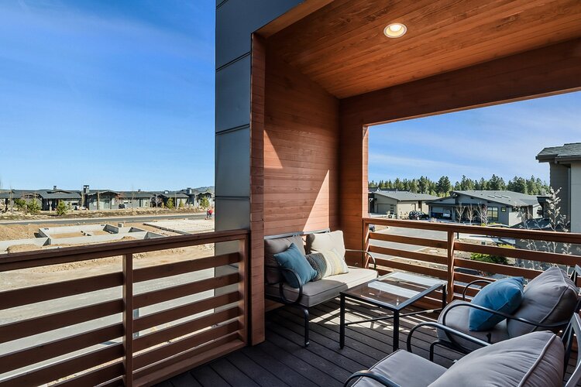
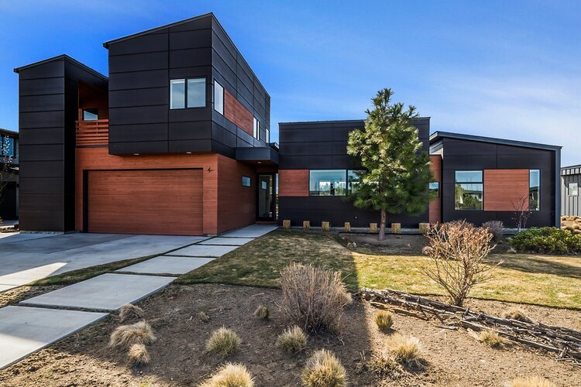
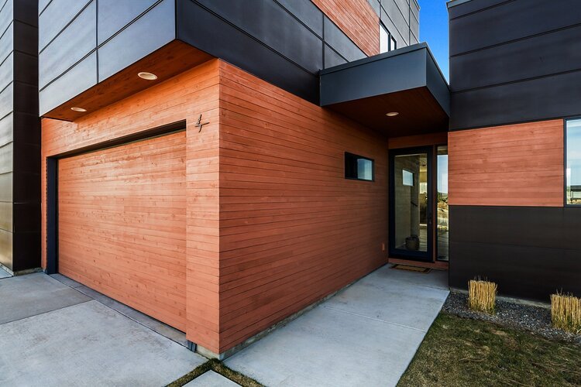
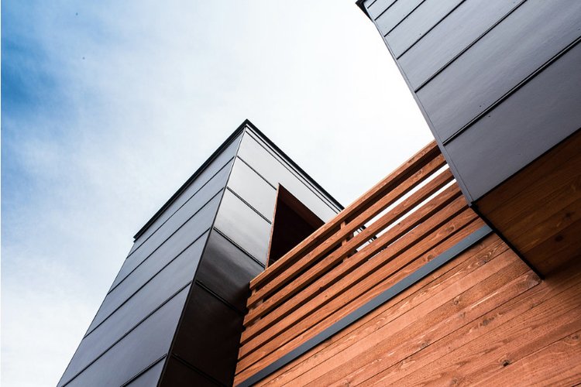
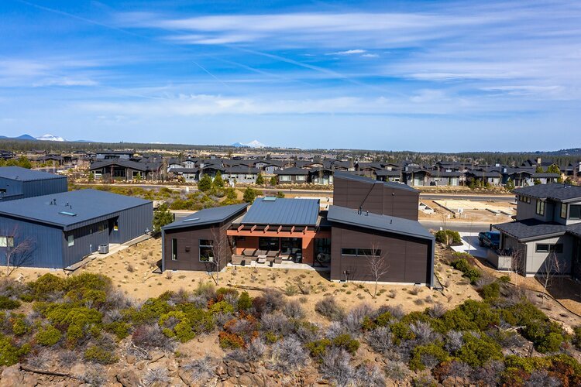
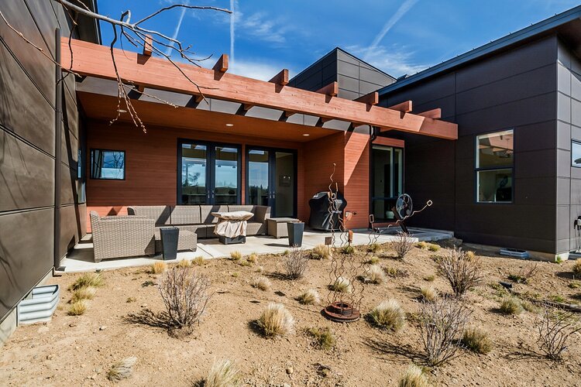
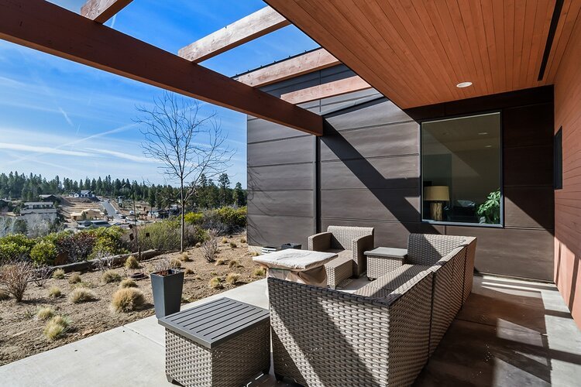
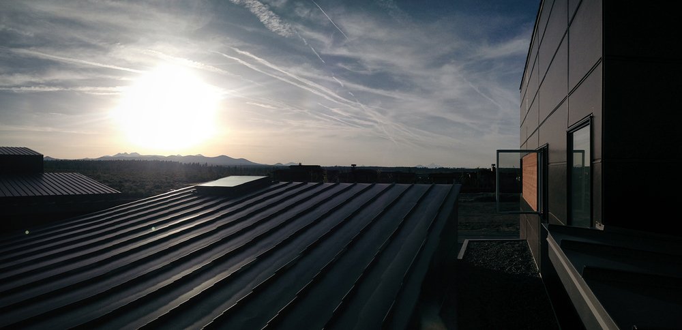
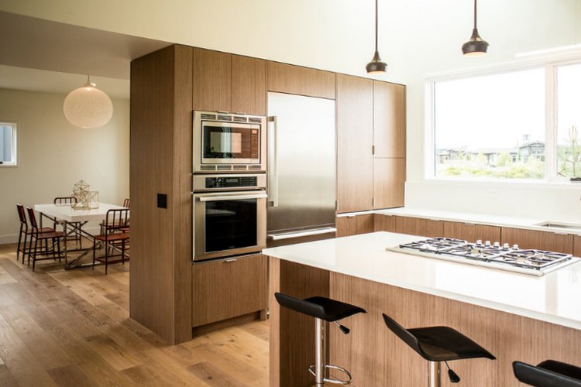
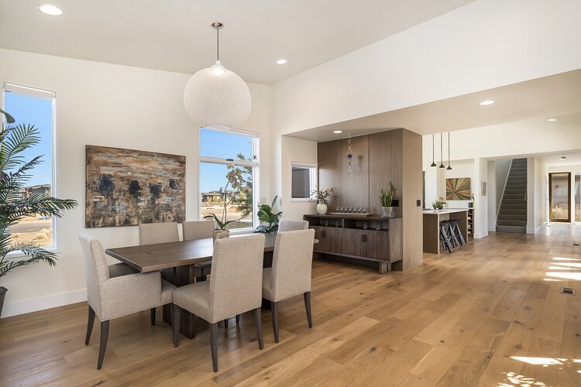
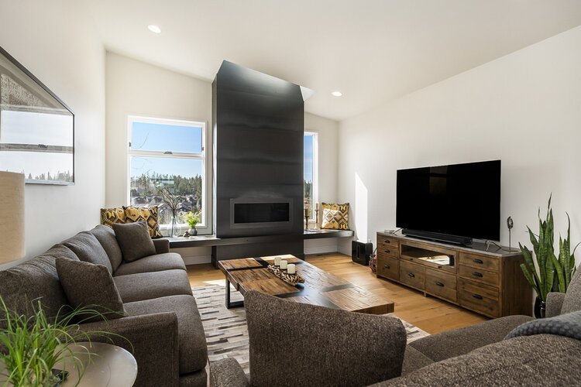
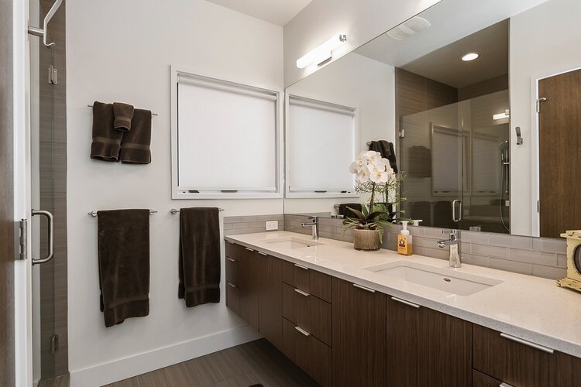
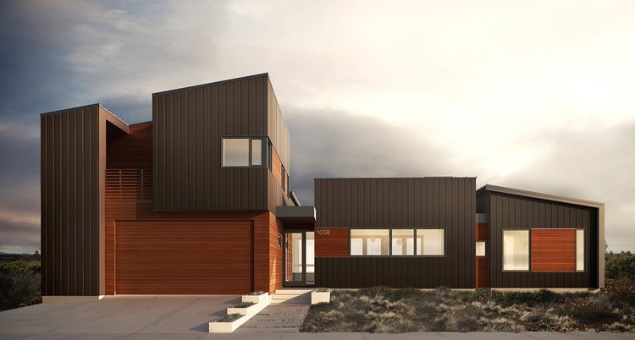
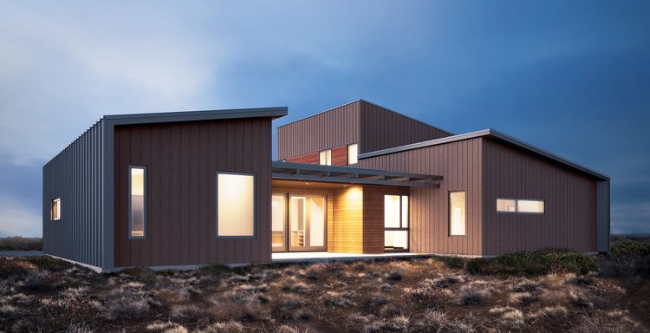
This is the second of several small ‘custom-ish’ homes designed by Lightfoot A+D and built by Timberline Construction along the rimrock above Century Drive in the Tetherow resort neighborhood just outside of Bend. Each home has been conceived as an ideal mountain-modern vacation property for out-of-town families focused on the adventure lifestyle to be sought and found in profusion in Central Oregon. Accordingly, a heavy emphasis has been placed on the informal living and entertaining ability of the home, with a particular focus on indoor-outdoor connectivity. Bedrooms and back-of-house functions are small and straightforward in order to keep the footprint of the home as compact as possible.
A simple three-part plan has been devised, with long bars of program cradling either side of a protected rear courtyard space with exposure to ample south-facing sun and forest views across the Century Drive corridor beyond. Each ‘bar’ of space has been physically separated from the next via lantern-like glass portals. As a result, a sense of literal transparency through the home can be achieved without sacrificing privacy for the occupants.
The material palette is simple, humble, and robust - comprised of stained cedar, standing seam metal, and painted fiber cement panels. The incredibly durable standing seam metal roof has been wrapped-down onto west-facing walls, where the weather, wind, and UV exposure are at the most extreme. Conversely, stained-cedar boards are deployed sparingly in the more protected areas, providing a sense of tactility and warmth to the touch.

